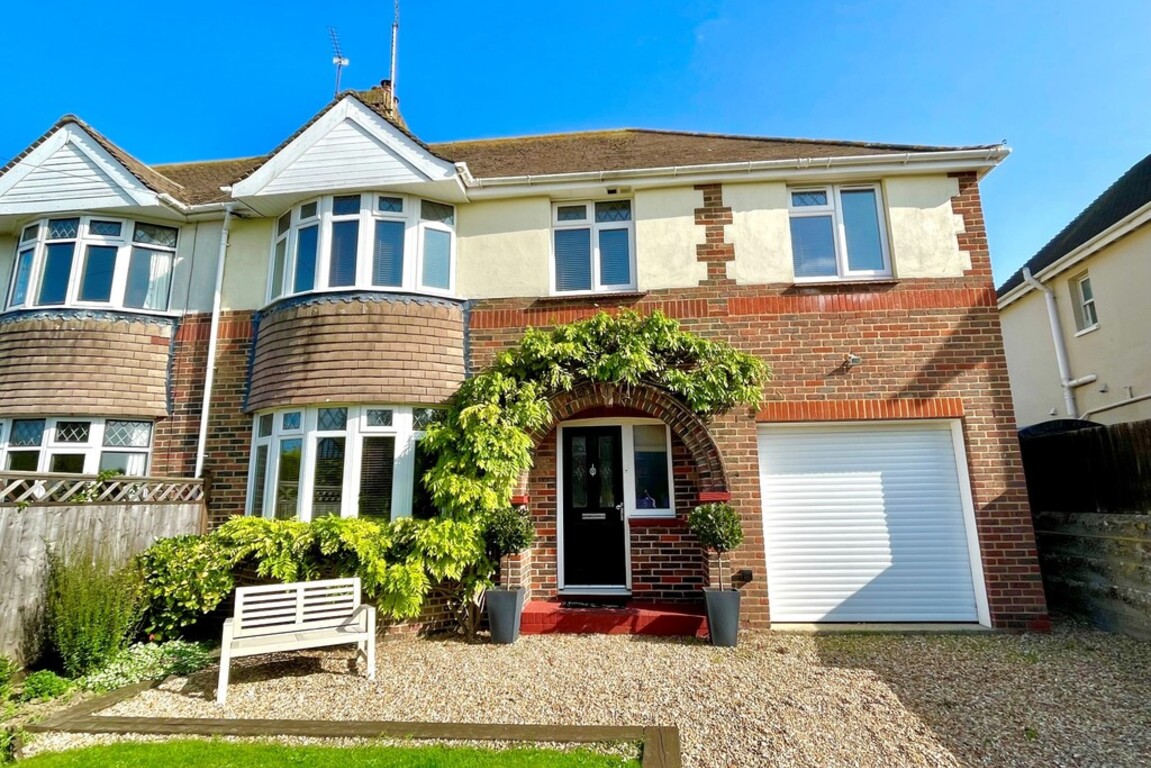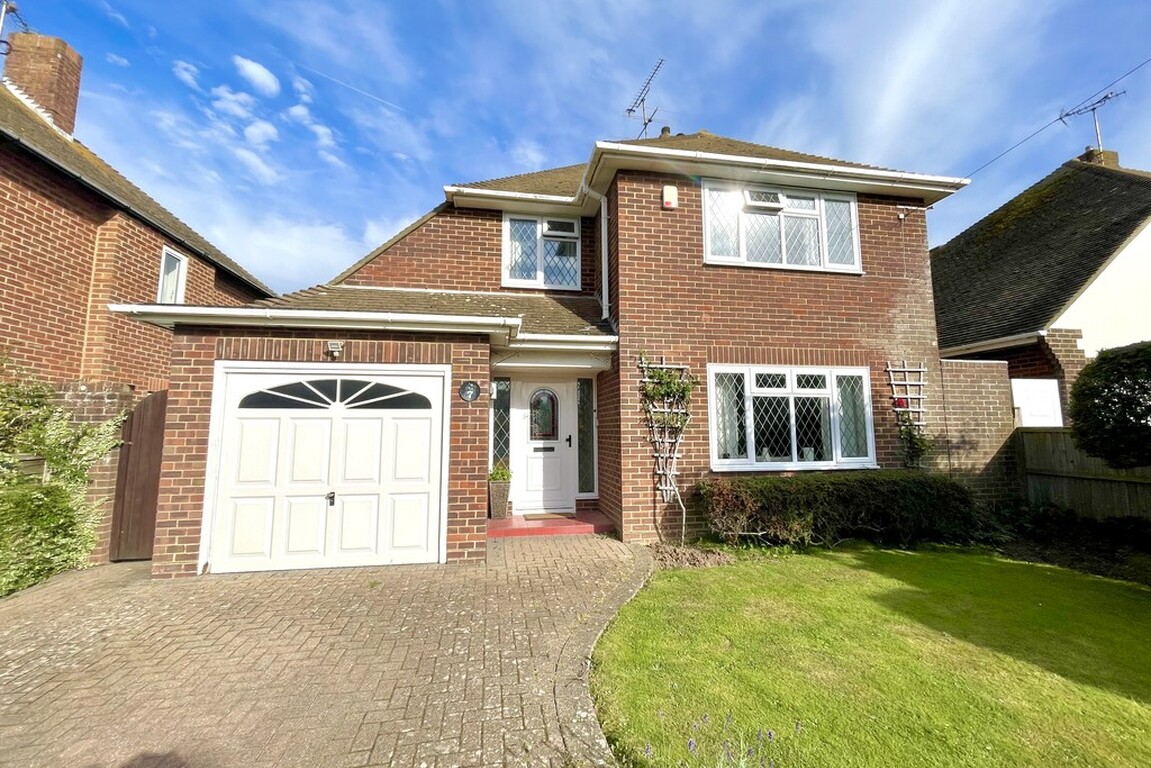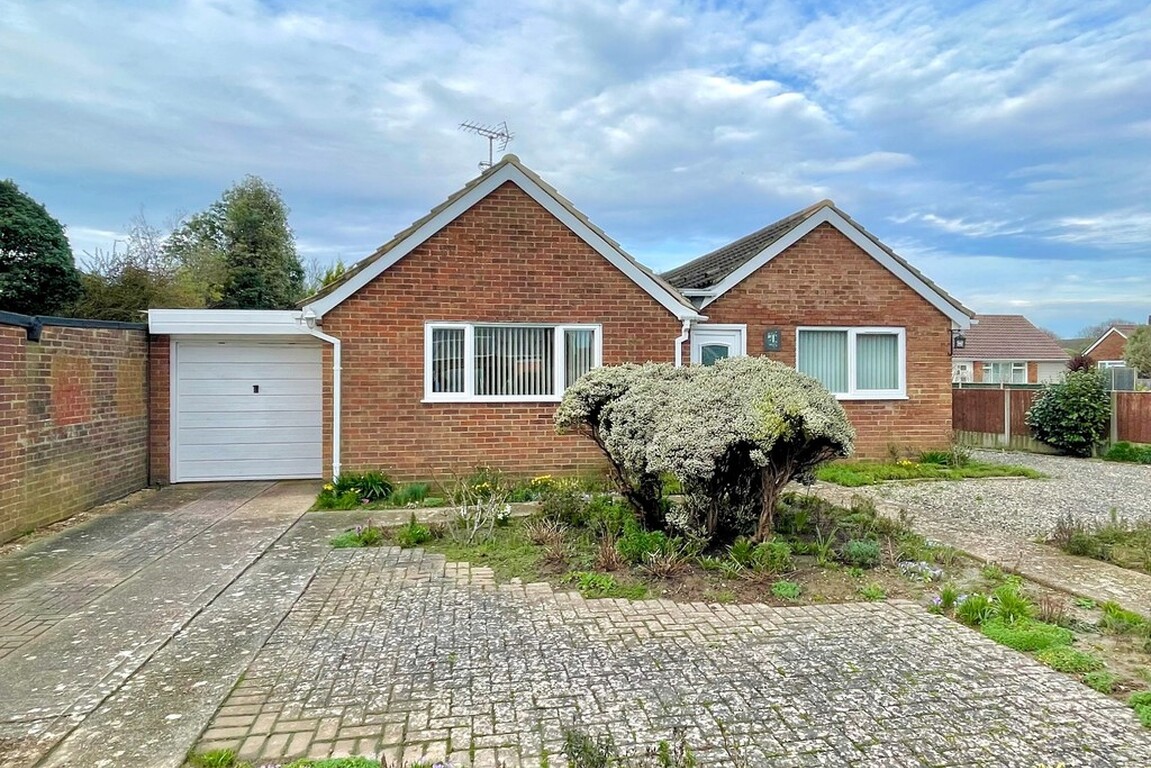For Sale
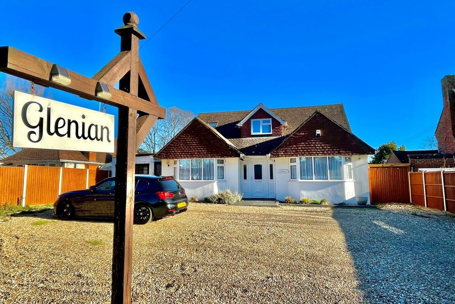
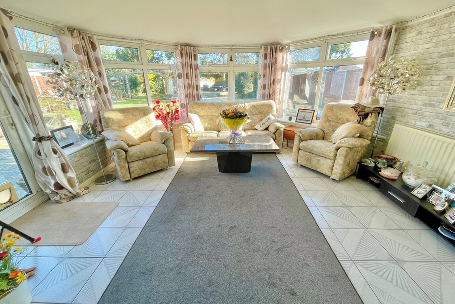
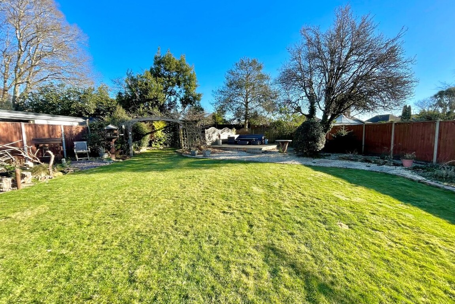
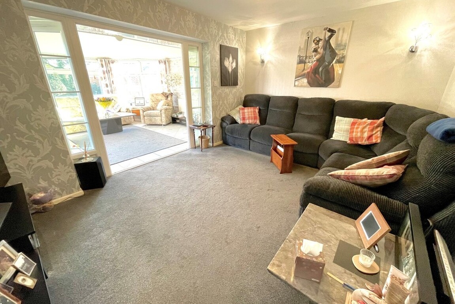
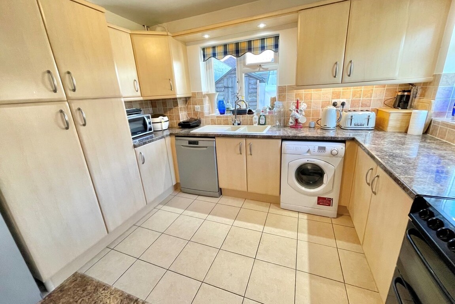
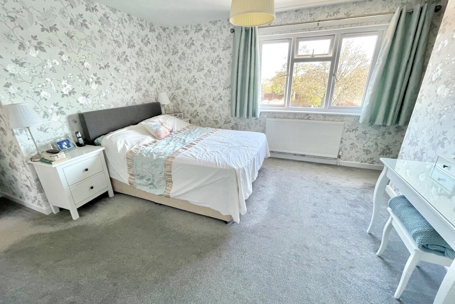
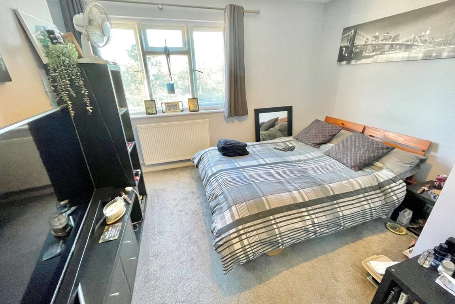
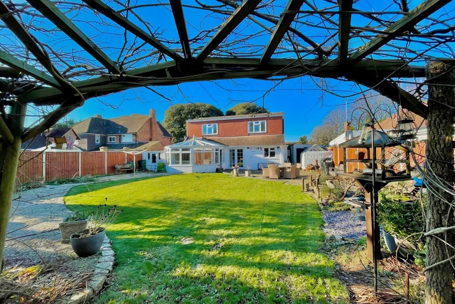
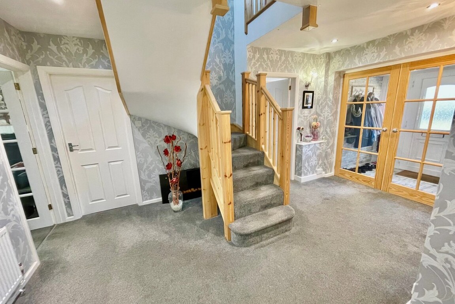
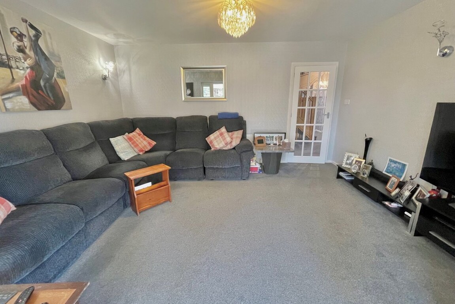
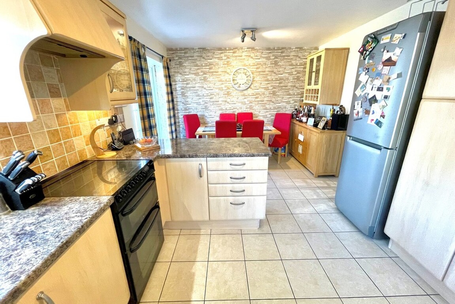
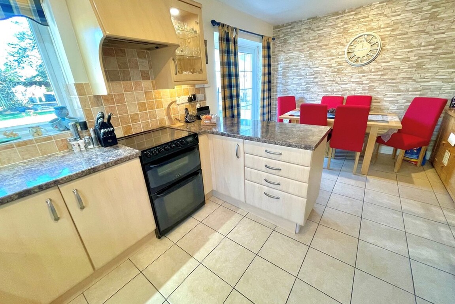
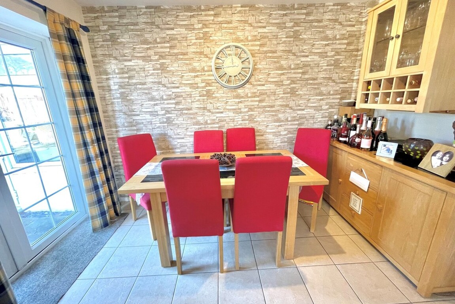
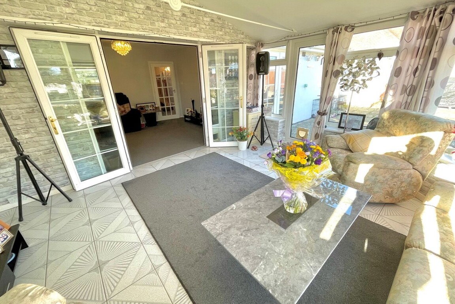
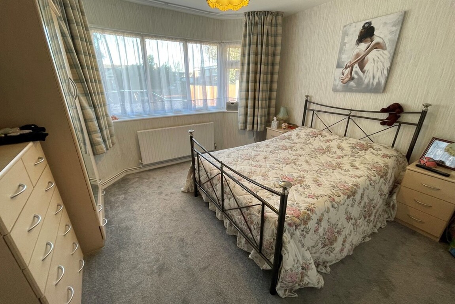
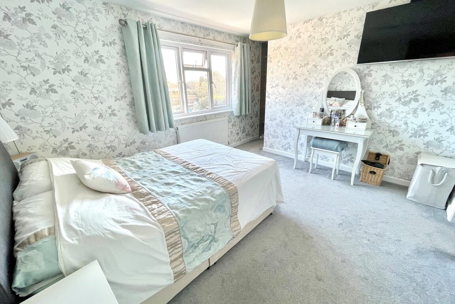
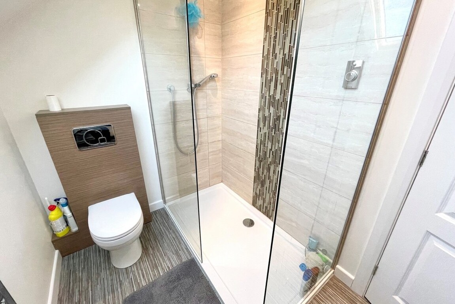
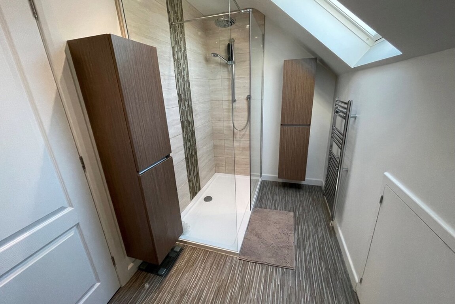
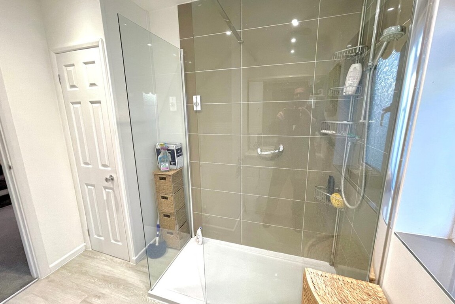
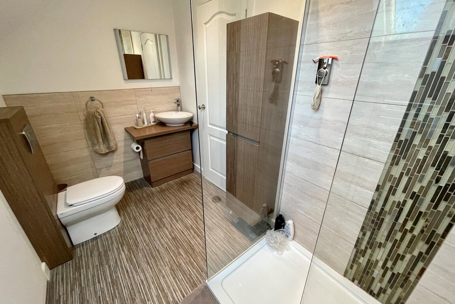
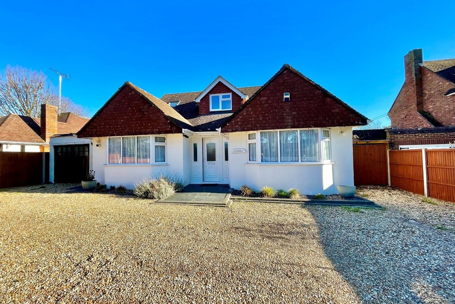
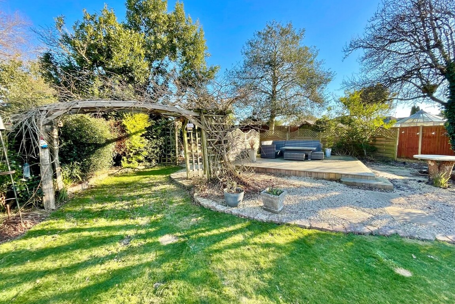
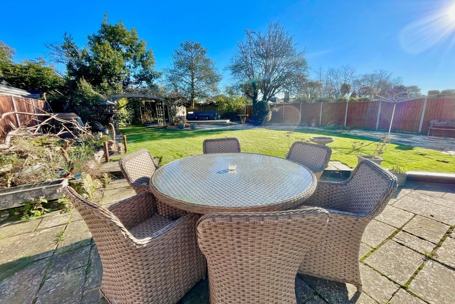
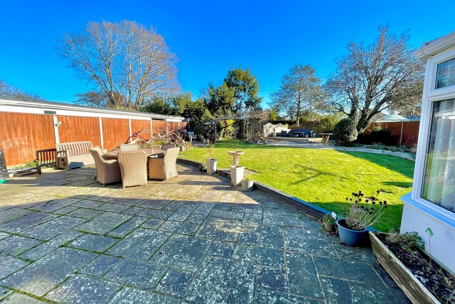
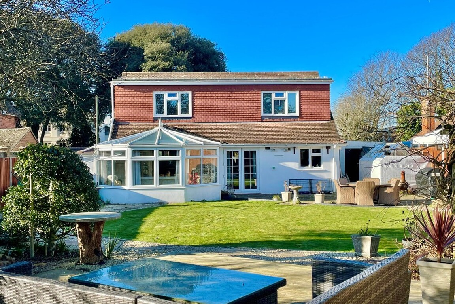
Key Features
- Spacious Detached Chalet Property
- Versatile Accommodation
- 4/5 Bedrooms - 3 En Suites
- Conservatory
- Viewing Strongly Recommended
- Extensive Off Road Parking & Garage
- Large 85' x 55 Rear Garden
- Council Tax Band 'E'
- EPC Rating ' D'
Description
An absolutely stunning spacious detached chalet style property that offers very versatile accommodation on two floors and would suit someone who lives with other family members or has a dependent relative.The property has been extended and modernised by the present owners and we would strongly recommend internal viewing to be able to fully appreciate this lovely property.
Features include gas central heating and double glazing, two first floor bedrooms with their own walk in wardrobes and en suite shower room/WC; a ground floor bedroom with en suite shower room/WC and an additional ground floor shower room and separate WC.
Outside the large drive provides off road parking for many vehicles and there is plenty of room for a caravan/motor home or boat etc., and there is also a long car port and a garage.
The rear garden is a particular feature being 85' x 55' with a patio and pond area that extends to a large lawn with another 'decked' seating area.
Glenian is set well back from The Street which runs between the Worthing Road and Sea Road.
SPACIOUS ENTRANCE HALL
GROUND FLOOR CLOAKROOM
LOUNGE 14' 6" x 11' (4.42m x 3.35m)
CONSERVATORY 15' 3" x 14' 6" (4.65m x 4.42m)
KITCHEN/BREAKFAST ROOM 17' 2" x 10' 10" (5.23m x 3.3m)
UTILITY & STORE ROOM
G/F BEDROOM 4 11' 9" x 11' 3" (3.58m x 3.43m)
EN SUITE SHOWER ROOM/WC
G/F BEDROOM 3 14' 6" x 11' (4.42m x 3.35m)
G/F BEDROOM 5/STUDY 11' x 9' (3.35m x 2.74m)
G/F SHOWER ROOM
STAIRS TO PART GALLERIED LANDING
MASTER BEDROOM 12' 2" x 11' (3.71m x 3.35m) min
LONG WALK-IN WARDROBE
EN SUITE SHOWER ROOM/WC
BEDROOM 2 11' x 10' 7" (3.35m x 3.23m)
LONG WALK IN WARDROBE
EN SUITE SHOWER ROOM/WC
LARGE PRIVATE DRIVE 55' x 45' (16.76m x 13.72m)
REAR GARDEN 85' x 55' (25.91m x 16.76m)
GARAGE
Warning: Undefined array key "rooms_info" in /mnt/vhosts/hawkemetcalfe.co.uk/httpdocs/layouts/property/view.php on line 98
Read More
Read Less

