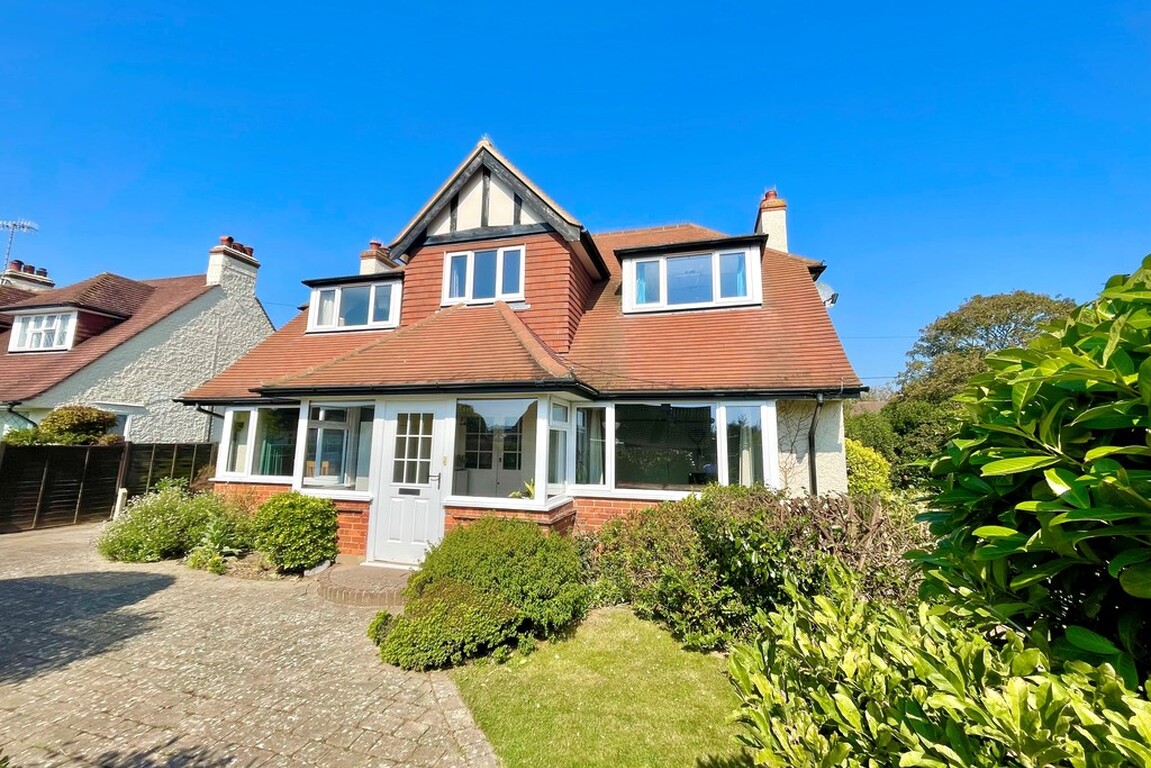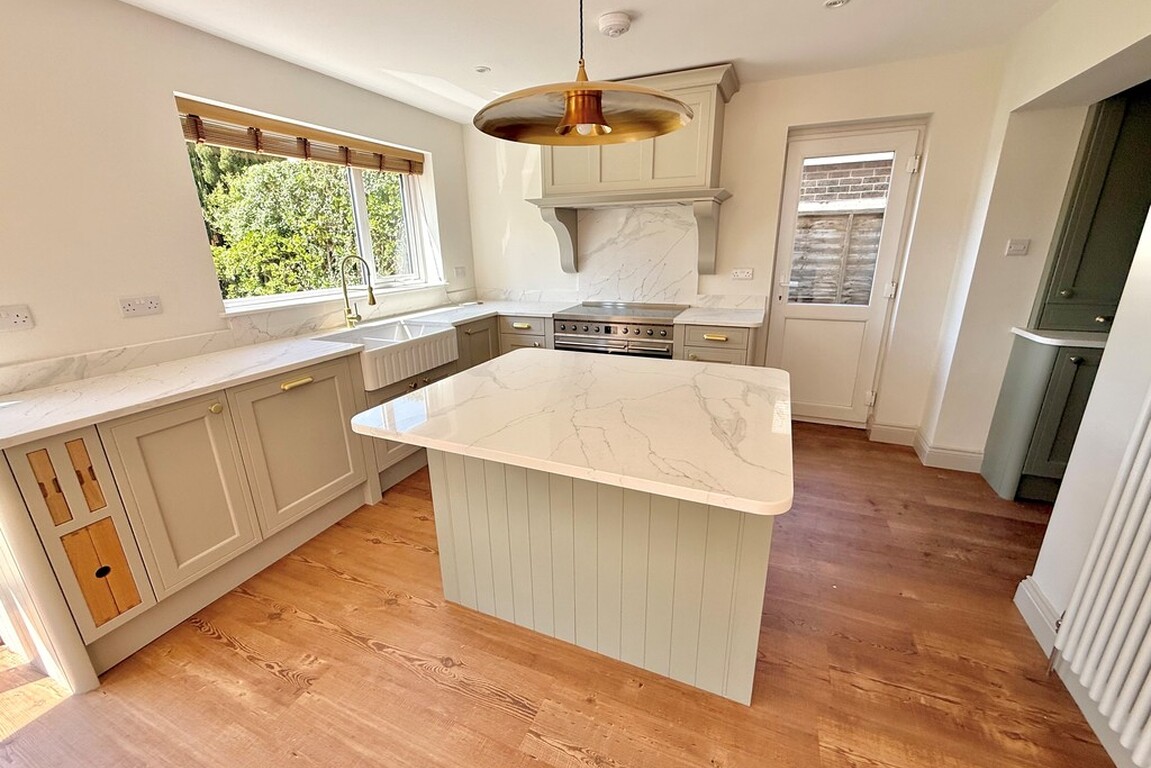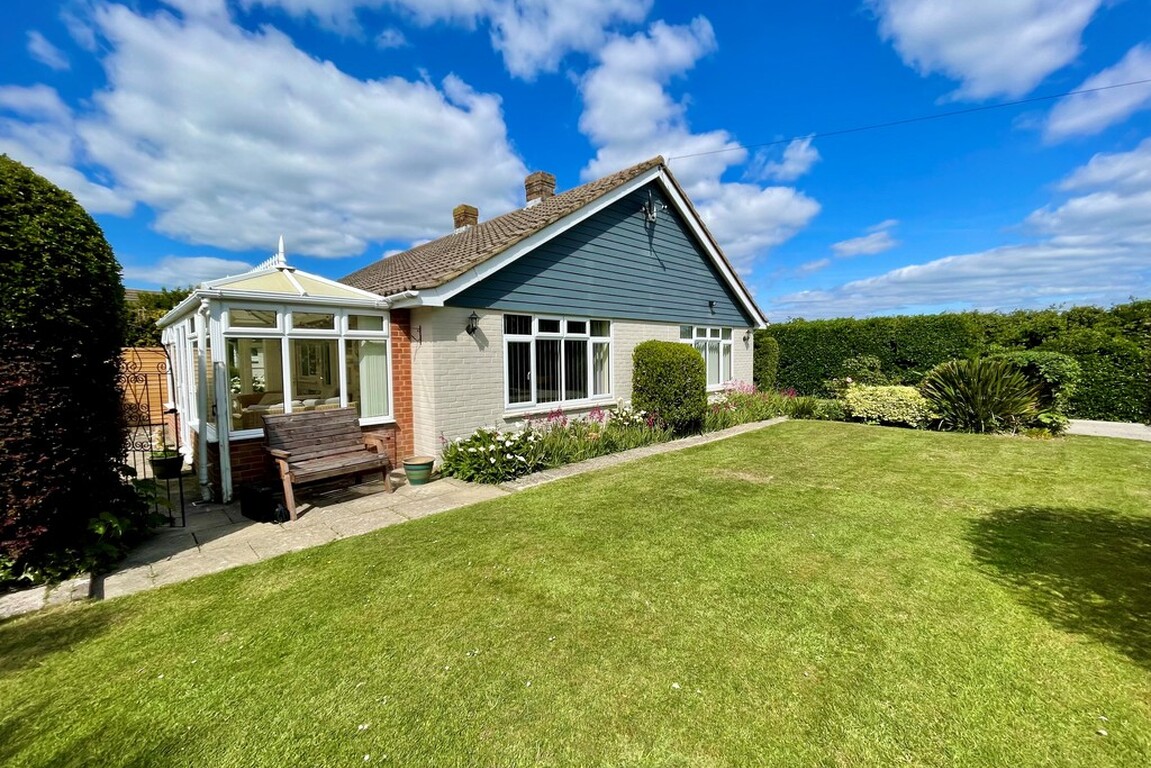For Sale
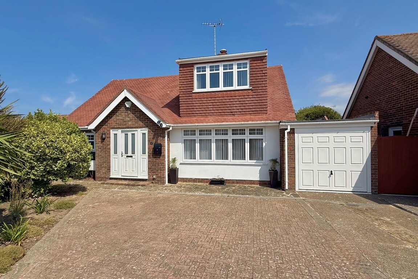
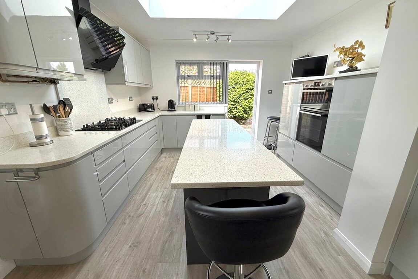
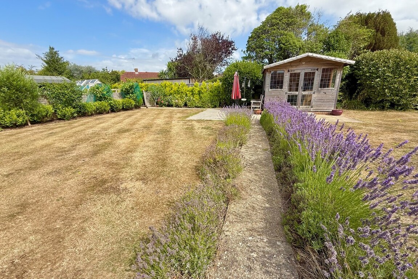
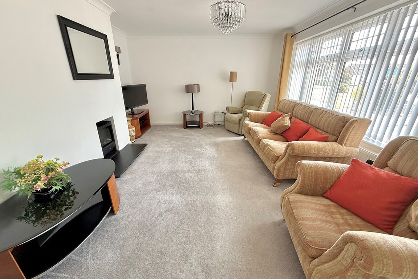
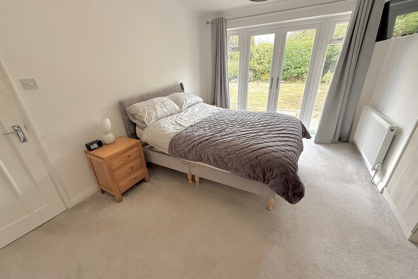
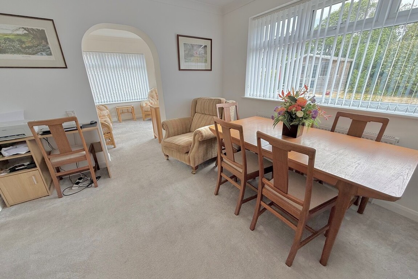
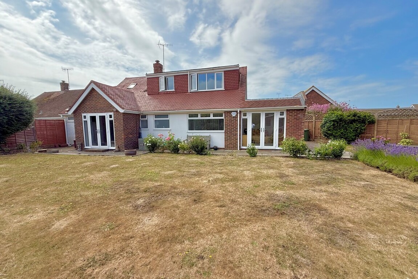
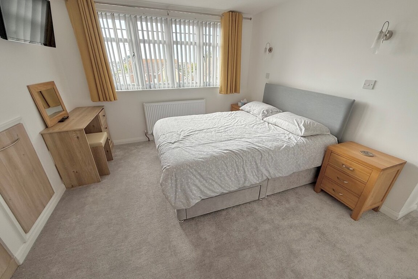
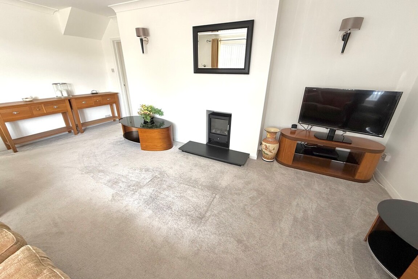
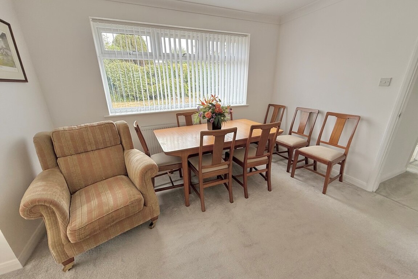
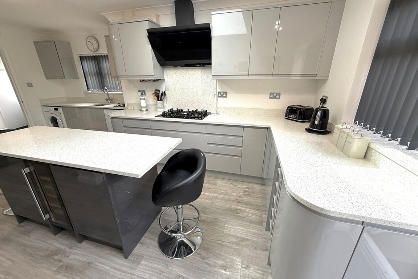
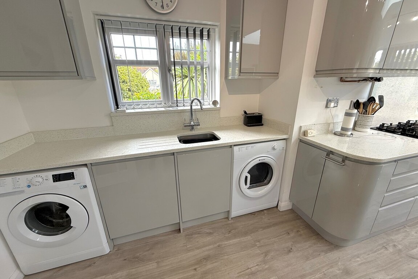
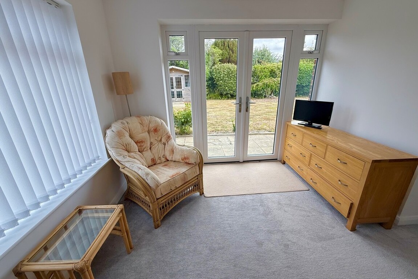
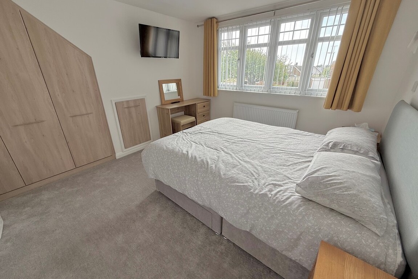
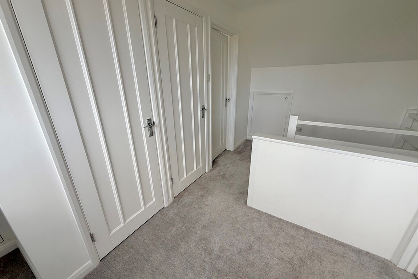
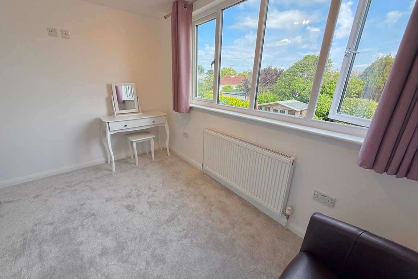
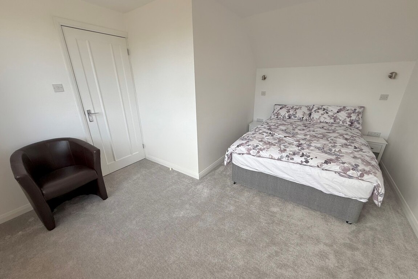
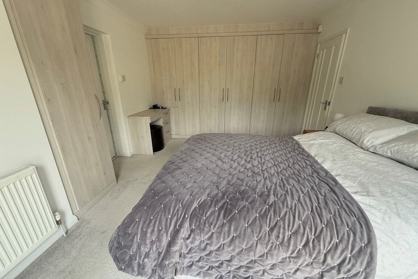
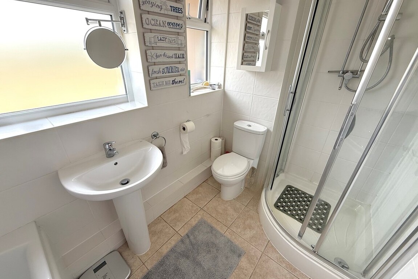
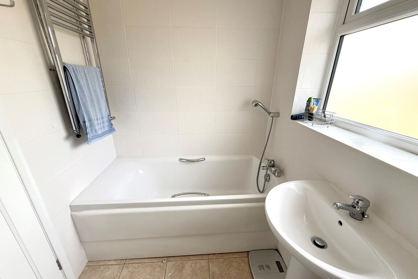
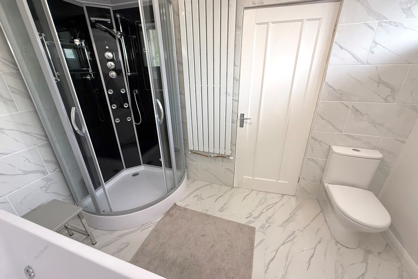
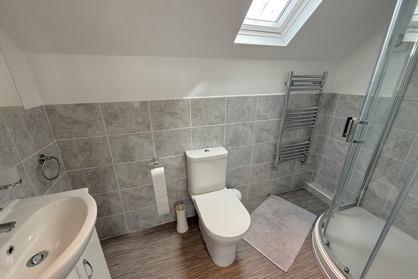
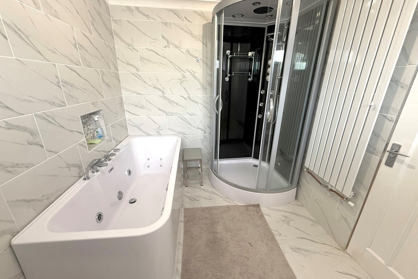
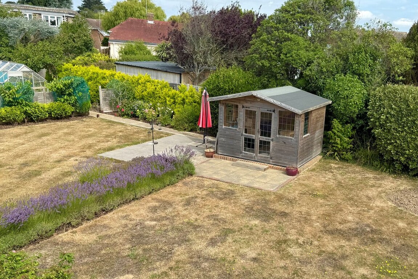
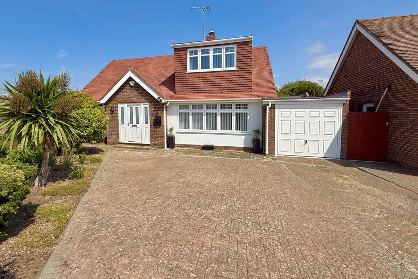
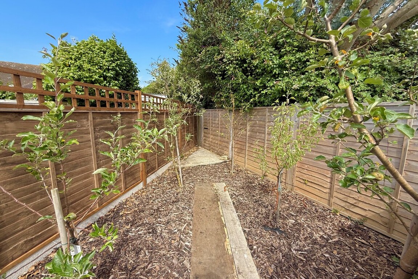
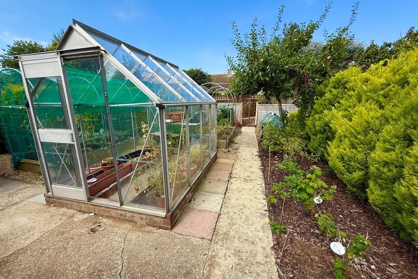
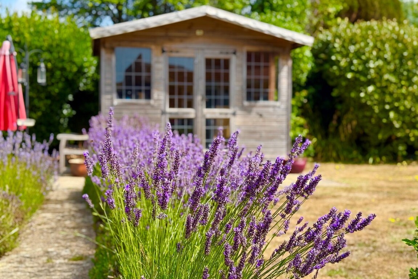
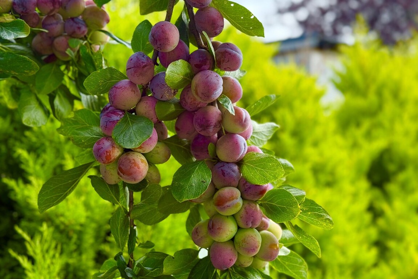
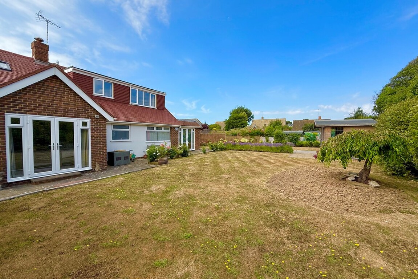
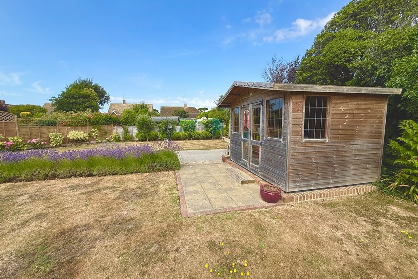
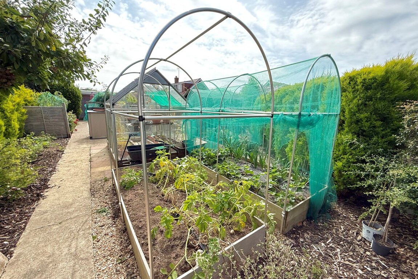
Key Features
- Versatile Detached Property
- 3 Bedrooms & 3 Bath/Shower Rooms
- Stunning Large Corner Plot Gardens
- Luxury Kitchen/Breakfast Room
- Internal Viewing Recommended
- No Onward Chain
- Large Private Drive to Garage
- Council Tax Band 'F'
- EPC Rating 'C'
Description
A simply stunning detached chalet style property which offers spacious and versatile accommodation with very large corner plot gardens that will appeal to those with a passion for gardening.The property has been modernised throughout with a luxury refitted kitchen/breakfast room with large skylight; two modern refitted en suite bath/shower rooms and the décor is excellent throughout.
We would strongly recommend internal viewing to fully appreciate this lovely home.
Rear and side gardens are a particular feature being of a large size with neat lawns, patio, summer house, established hedge and kitchen garden with greenhouse and shed.
The property is located in a popular residential area of Rustington, being to the east of the village centre and shops. Hawke Close is off Jervis Avenue via Ruston Park, which in turn is accessed from Station Road.
ENTRANCE HALL
LOUNGE 18' 10" x 13' 5" (5.74m x 4.09m)
INNER HALL
DINING ROOM 11' 10" x 11' (3.61m x 3.35m)
SUN ROOM 9' 10" x 9' 9" (3m x 2.97m)
KITCHEN/BREAKFAST ROOM 18' 6" x 13' 4" (5.64m x 4.06m) max
BATH/SHOWER ROOM
MASTER BEDROOM 13' 10" x 10' 3" (4.22m x 3.12m)
EN SUITE BATH/SHOWER ROOM
FIRST FLOOR
LANDING
BEDROOM 2 12' 6" x 10' 8" (3.81m x 3.25m)
EN SUITE SHOWER ROOM
BEDROOM 3 13' 6" x 11' 4" (4.11m x 3.45m) max
SEPARATE WC
OUTSIDE
LARGE PRIVATE DRIVE
GARAGE 15' 10" x 8' 1" (4.83m x 2.46m)
LARGE CORNER PLOT GARDENS
Warning: Undefined array key "rooms_info" in /mnt/vhosts/hawkemetcalfe.co.uk/httpdocs/layouts/property/view.php on line 98
Read More
Read Less

