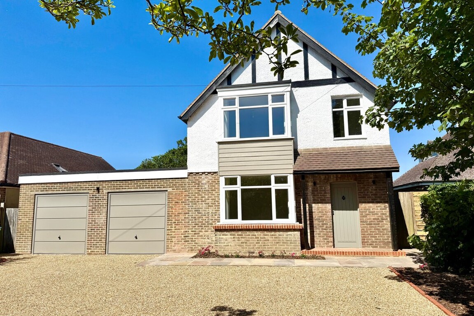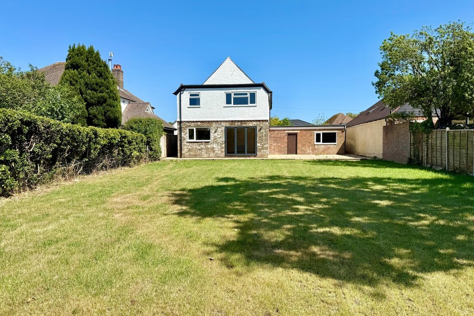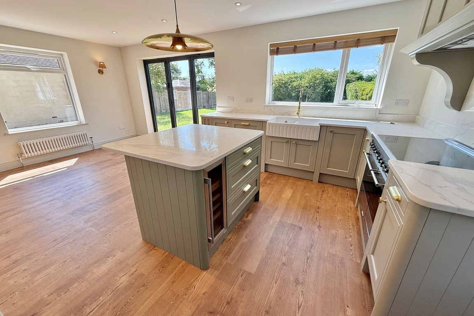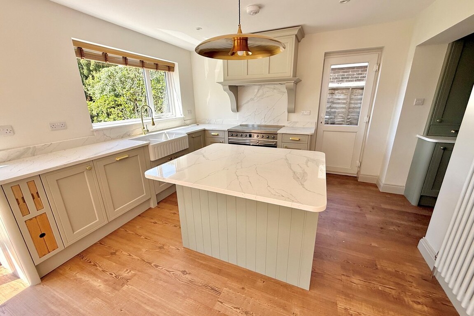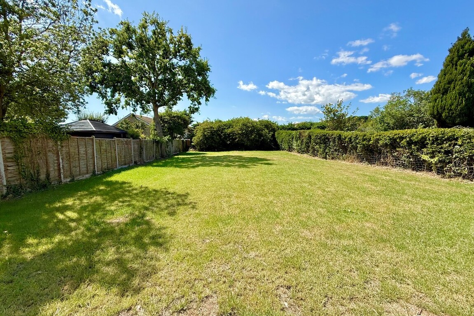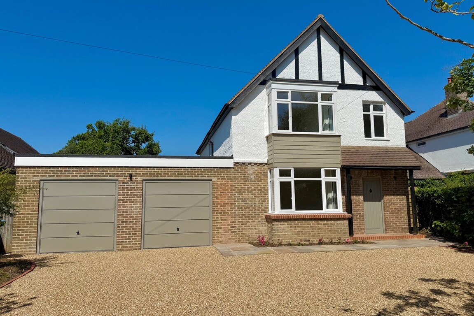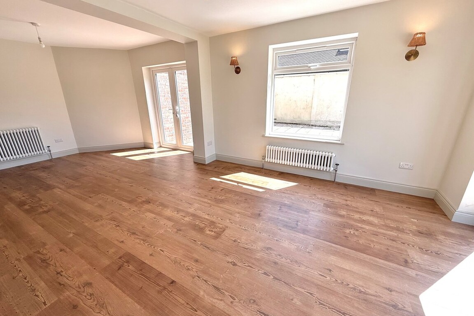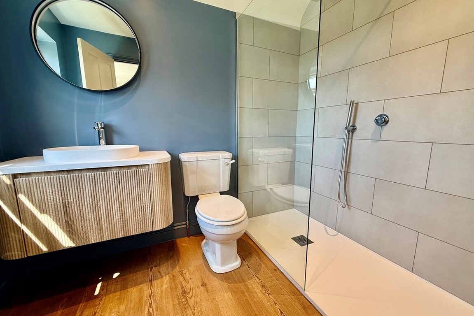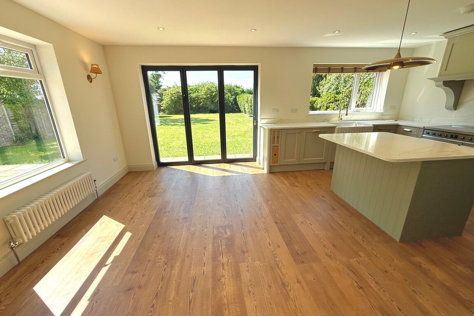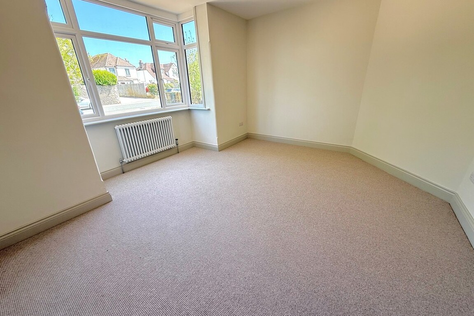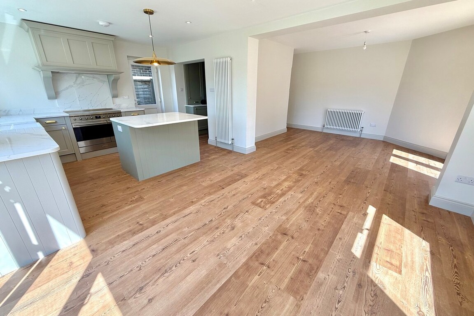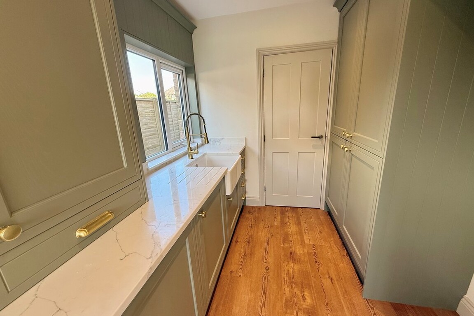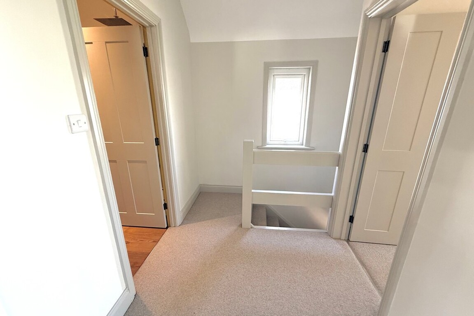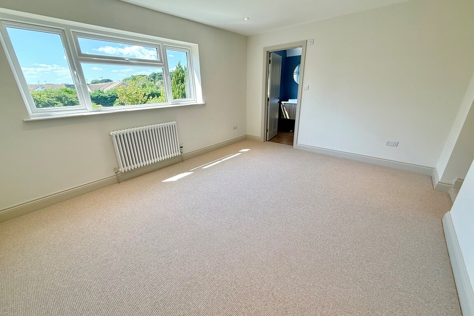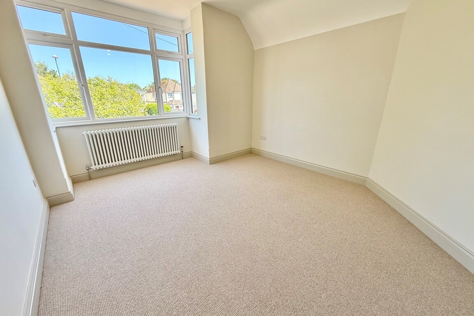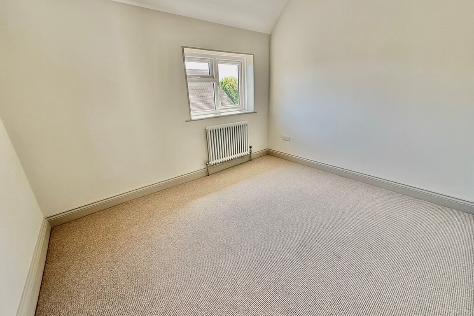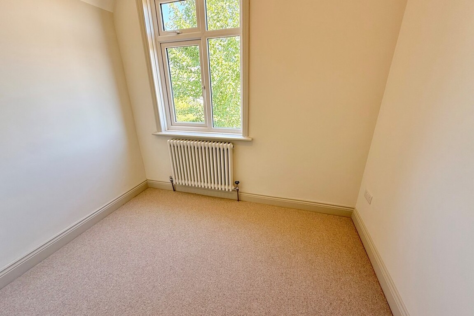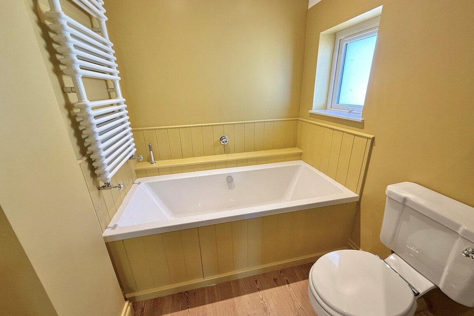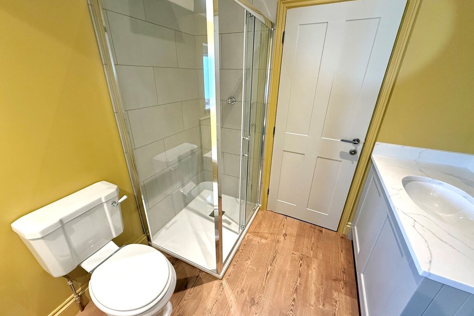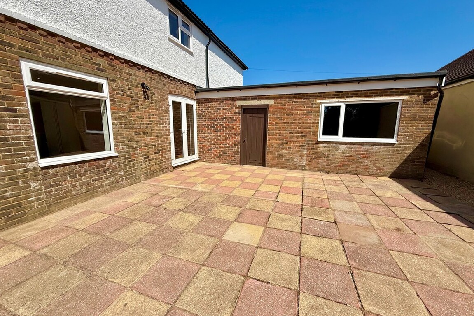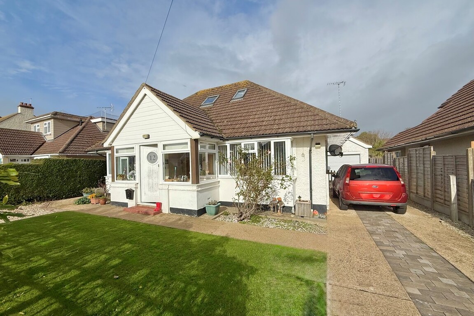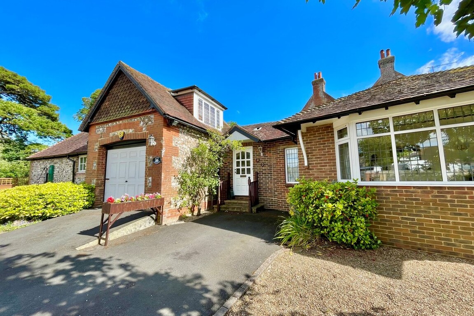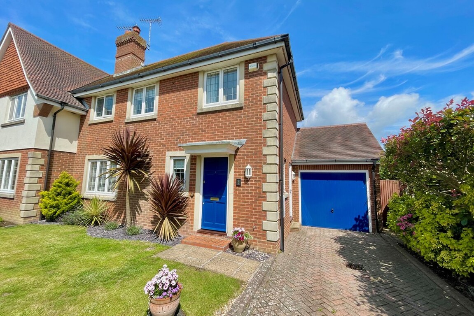Key Features
- Spacious 4 Bedroom Detached House
- Approx 200' Long West Facing Rear Garden
- Double Width Garage
- En Suite Shower Room & Family Bathroom
- Extensively Modernised & Refurbished
- Stunning Open Plan Kitchen/Family Room
- Internal Viewing Essential
- Council Tax Band 'E'
- EPC Rating 'D'
Description
An attractive 1930's detached house which has been extensively modernised and refurbished throughout. The accommodation is particularly spacious and the property sits within a large plot.In brief the accommodation comprises: - entrance hall, separate "snug" lounge impressive open plan kitchen/family room with bi-fold and double opening doors to the rear garden; utility room, ground floor cloakroom, master bedroom with en suite shower room/WC, three further bedrooms and a family bathroom/WC.
Outside, to the front, there is an extensive private drive that provides off road parking for numerous vehicles and accesses the attached double width garage with twin doors and door to the rear garden. The rear garden is a particular feature, being west facing and approximately 200ft long and 50ft wide.
Features include: - new gas fired central heating, newly installed kitchen and bathrooms etc., rewired and re-plumbed along with all new decorations and floor coverings.
The property is conveniently situated close to the local amenities including local bus services and schools. Rustington village centre with its comprehensive shopping parades and local facilities is approximately 0.7 of a mile away.
ENTRANCE HALL
GROUND FLOOR CLOAKROOM
LOUNGE 14' 5" x 10' 11" (4.39m x 3.33m)
KITCHEN/FAMILY ROOM 23' 8" x 20' 5" (7.21m x 6.22m) (max)
UTILITY ROOM 7' 6" x 7' 4" (2.29m x 2.24m)
BEDROOM 1 15' 1" x 11' 8" (4.6m x 3.56m)
EN SUITE SHOWER ROOM/WC
BEDROOM 2 11' 4" x 10' 10" (3.45m x 3.3m)
BEDROOM 3 10' 11" x 9' 2" (3.33m x 2.79m)
BEDROOM 4 10' 10" x 8' 11" (3.3m x 2.72m) max
FAMILY BATHROOM/WC
LARGE PRIVATE DRIVE
DOUBLE GARAGE 19' 1" x 15' 1" (5.82m x 4.6m)
REAR GARDEN 200' x 50' (60.96m x 15.24m)
Read More
Read Less

