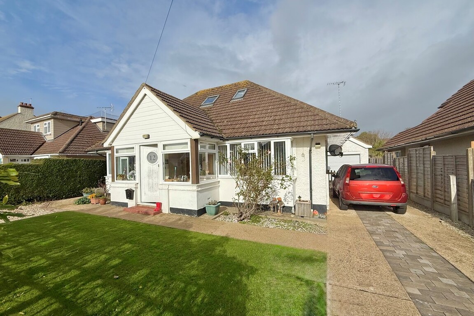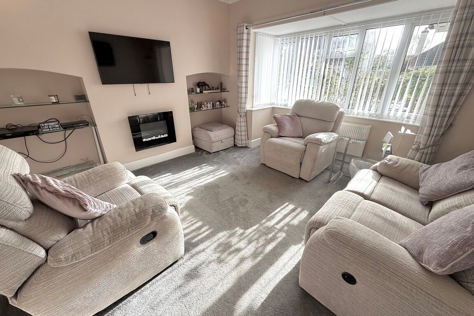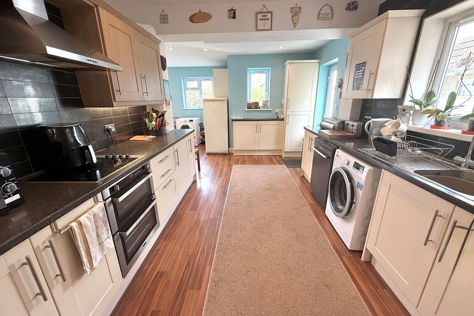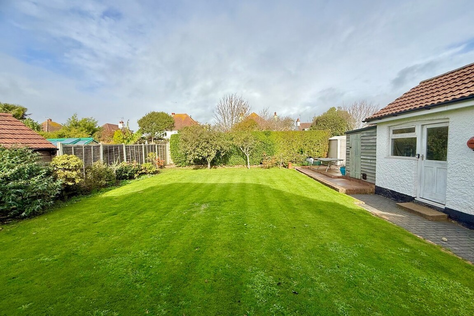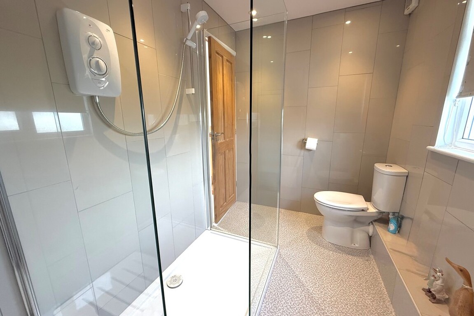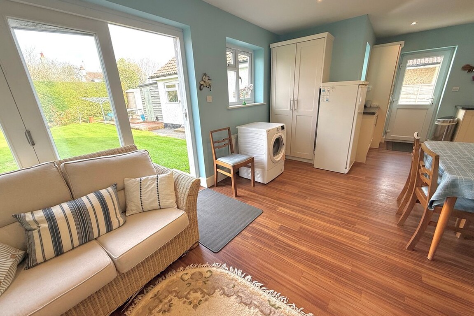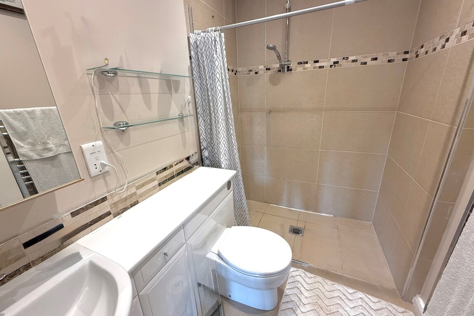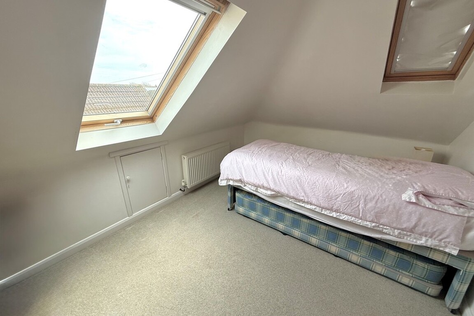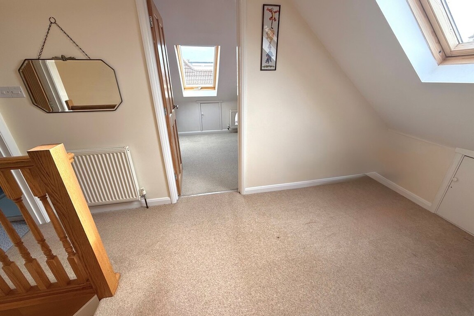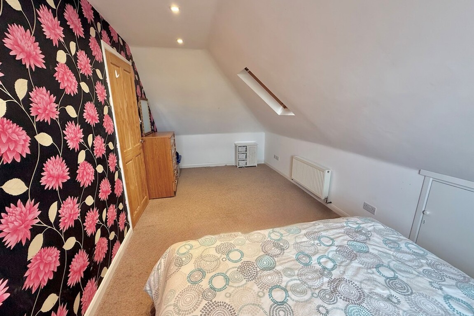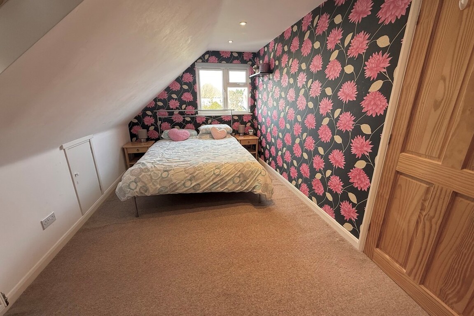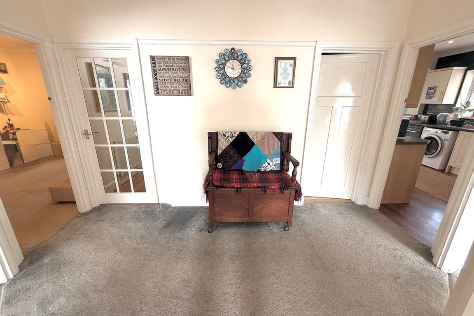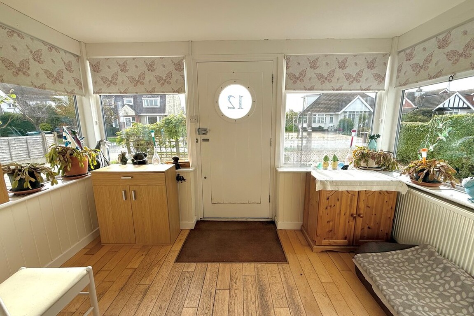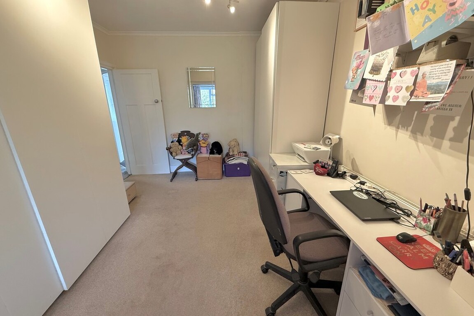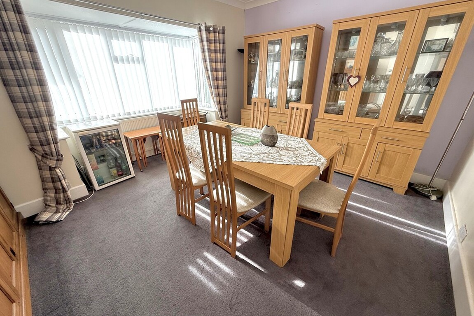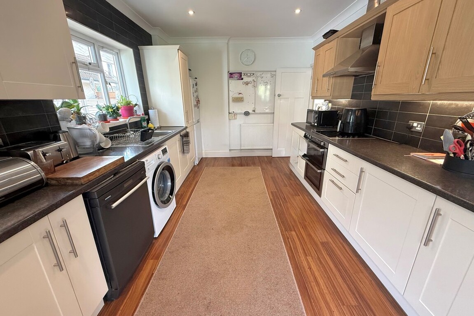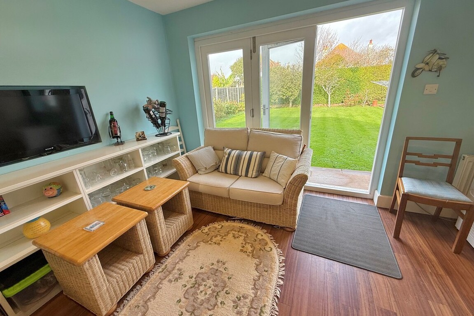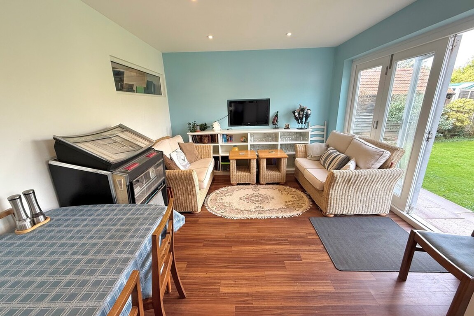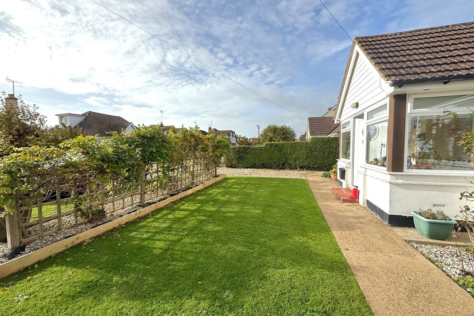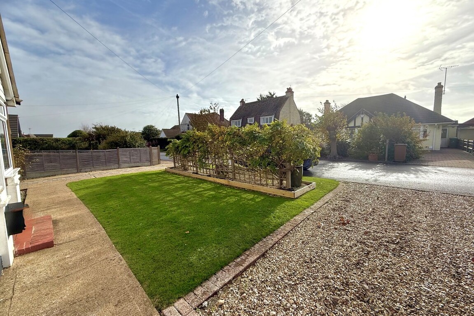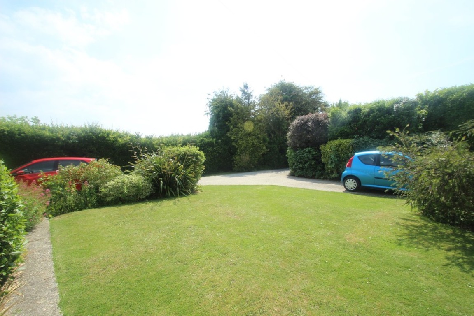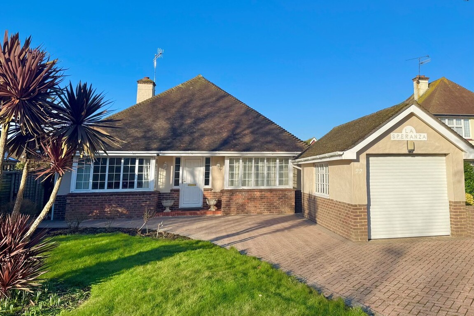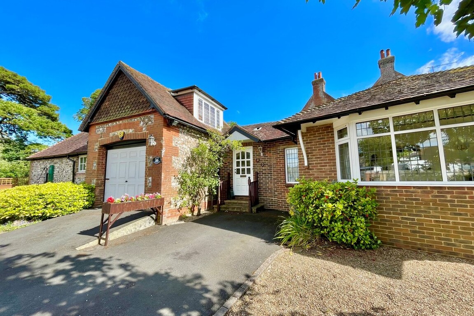Key Features
- Detached Chalet Property
- Four Bedrooms - Two Shower Rooms
- South Rustington - Between Sea & Shops
- Gated Private Road
- Spacious Kitchen/Dining Room
- Internal Viewing Recommend
- Private Drive & Garage/Store Room
- Council Band : 'F'
- EPC Rating : TBC
Description
Nestled in the tranquil heart of South Rustington, this charming and homely detached chalet property presents an exceptional opportunity for families and retirees alike seeking versatile accommodation in a highly desirable location. Set in a gated private road, the home boasts a blend of peace, privacy, and easy access to everything the village has to offer.With four bedrooms, this lovely residence caters perfectly to modern lifestyles. There are convenient shower rooms on both ground and first floors, ensuring effortless practicality for family living or visiting guests. At its heart lies a superb open-plan kitchen and dining room, thoughtfully designed in an inviting L-shaped layout with direct access into the rear garden from concertina doors -perfect for relaxing family meals or entertaining. A separate snug lounge offers a cosy space to unwind, while the bright and sunny large porch leads gracefully into the welcoming entrance hall.
Externally, the property continues to impress. Outside, a private driveway offers off road parking for several vehicles and leads to a detached garage/store room, providing ample storage and convenience. The established rear garden measures approximately 55' x 49' and delivers an idyllic setting for outdoor gatherings, children's play, or simply soaking up the sun in your own secluded space.
The location is truly second to none, superbly positioned between the coast and Rustington's bustling village centre. The beautiful greensward and Rustington's beach are just a short, leisurely stroll away, promising picturesque walks and invigorating sea air. Everyday amenities are within easy reach, with a Waitrose supermarket and an array of independent village shops nearby, ensuring all your shopping needs are catered for.
Combining adaptable living space, exceptional outside space, and an enviable setting with access to both shoreline and the village centre, this delightful property really must be viewed in person to be fully appreciated. Arrange your viewing today and discover the warm welcome that awaits.
FRONT PORCH
ENTRANCE HALL
LOUNGE 13' x 13' (3.96m x 3.96m)
KITCHEN 19' x 10' (5.79m x 3.05m)
DINING ROOM 16' 4" x 10' 9" (4.98m x 3.28m)
G/F SHOWER ROOM
G/F BEDROOM 22' 8" x 9' 8" (6.91m x 2.95m)
G/F BEDROOM 13' 1" x 12' 10" (3.99m x 3.91m)
F/F SHOWER ROOM WC
F/F BEDROOM 18' 9" x 8' 10" (5.72m x 2.69m)
F/F BEDROOM 12' 7" x 8' 8" (3.84m x 2.64m)
TWIN PRIVATE DRIVES
GARAGE/STORE ROOM 22' 4" x 9' 2" (6.81m x 2.79m)
REAR GARDEN 55' x 49' (16.76m x 14.94m)
FRONT GARDEN
Warning: Undefined array key "rooms_info" in /mnt/vhosts/hawkemetcalfe.co.uk/httpdocs/layouts/property/view.php on line 98
Read More
Read Less

