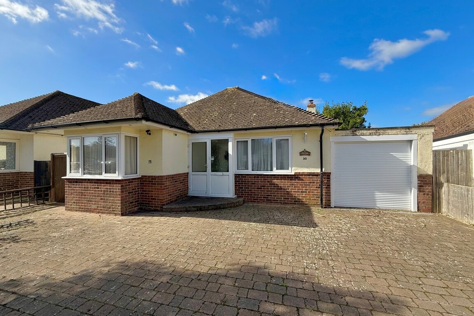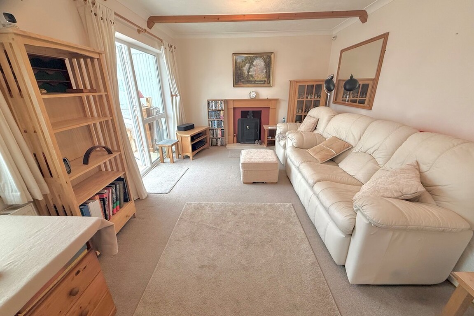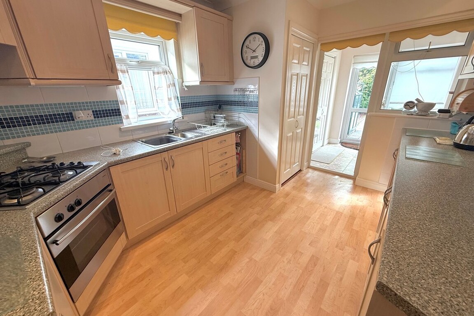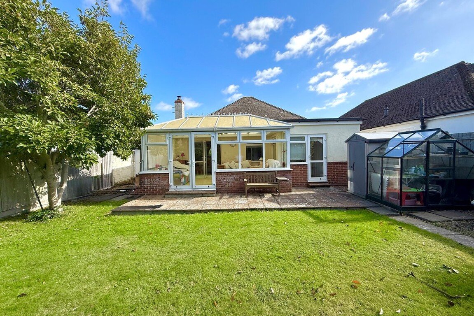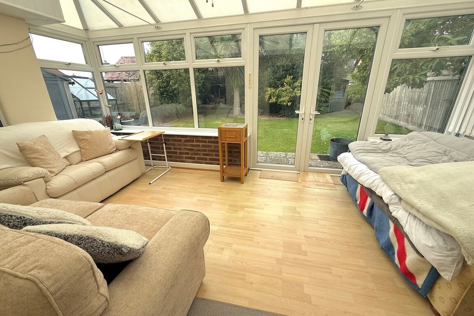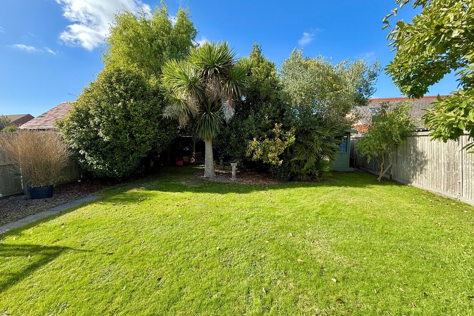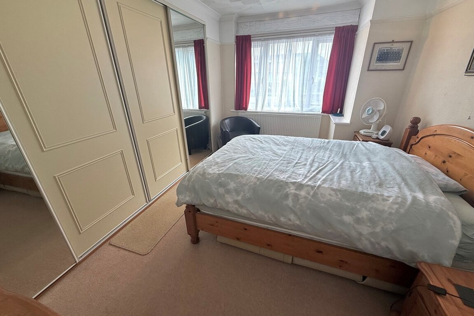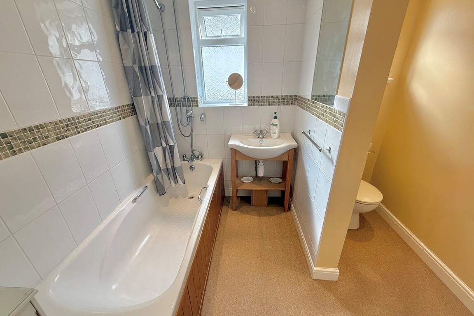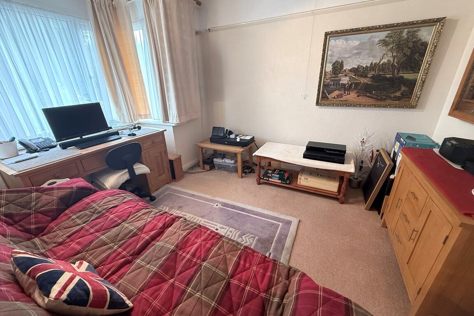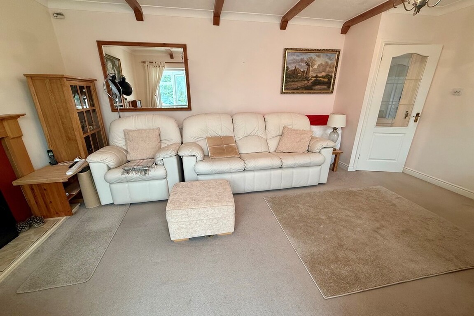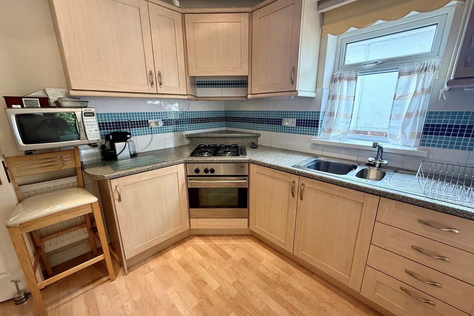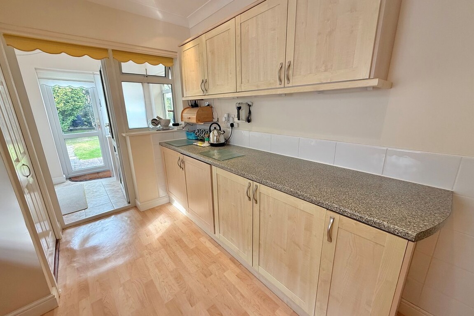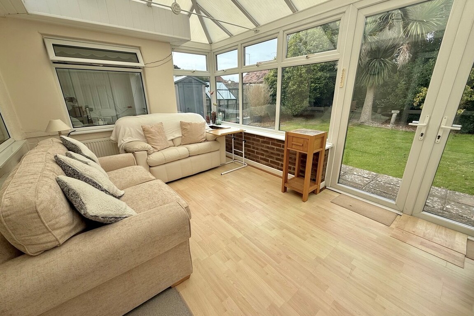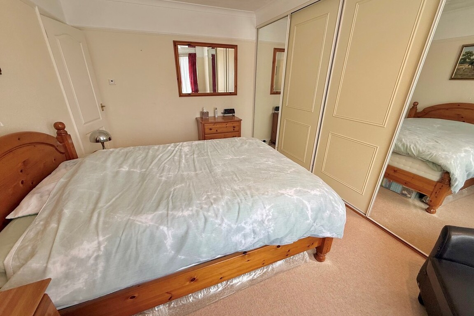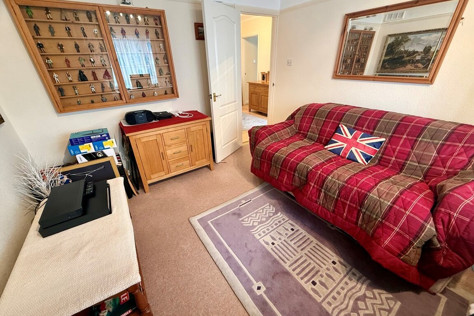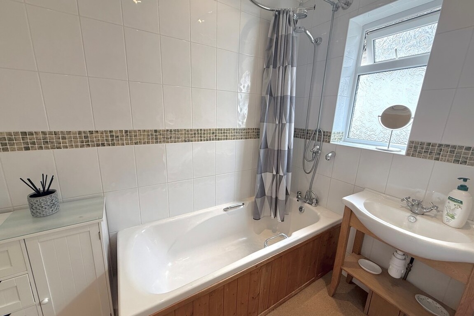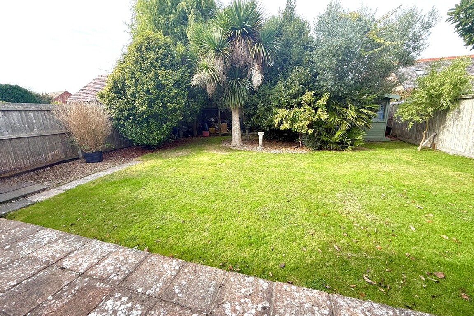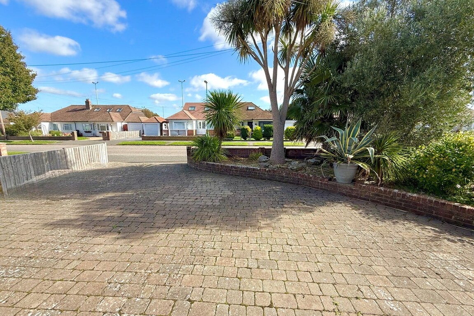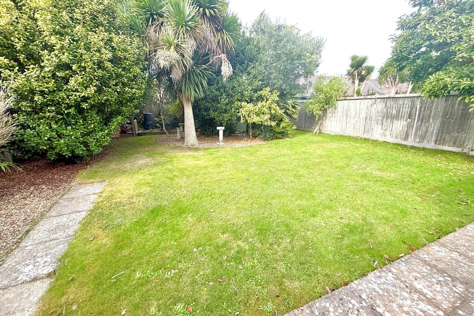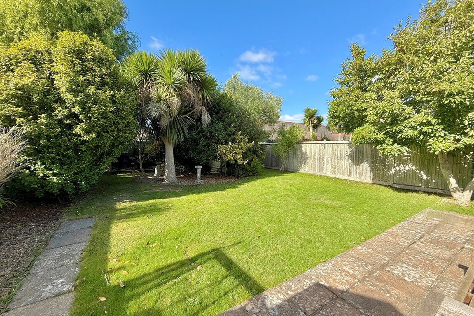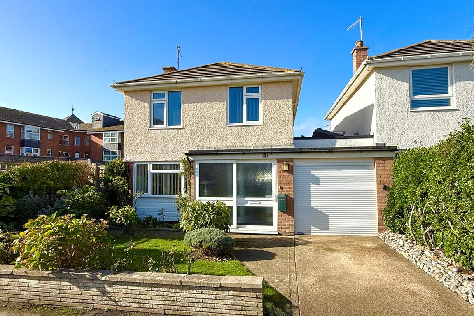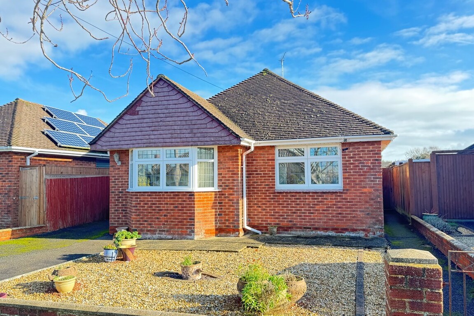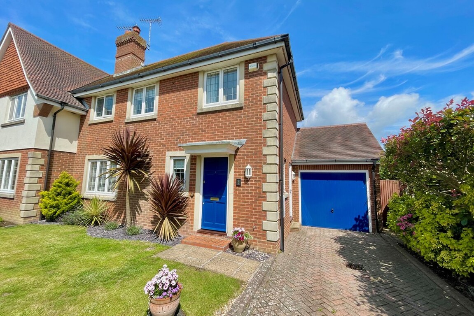Key Features
- SPACIOUS DETACHED BUNGALOW
- TWO DOUBLE BEDROOMS
- POPULAR CUL-DE-SAC LOCATION
- VIEWING RECOMMENDED
- CONSERVATORY
- PRIVATE DRIVE & GARAGE
- ESTABLISHED WEST REAR GARDEN
- COUNCIL TAX BAND : D
- EPC RATING : D
Description
Situated in a peaceful cul-de-sac in the highly sought-after area of East Preston, West Sussex, this detached bungalow is presented to the market in good decorative order with no onward chain. The property enjoys a convenient setting, just a short distance from local shops, essential amenities, and transport links, including a nearby bus route and Angmering mainline railway station-ideal for commuters and those seeking easy access to the surrounding area. The beach and greensward is a pleasant and enjoyable stroll.Upon arrival, a large driveway welcomes you, offering ample off-road parking as well as an attached garage for additional convenience and storage. Step inside to discover well-proportioned accommodation, featuring two generous double bedrooms that provide comfortable spaces for relaxation and rest. The bright and spacious layout is complemented by gas central heating and double glazing and the property is offered for sale with no onward chain and so will appeal to those looking for an uncomplicated move.
A particular highlight of this inviting bungalow is the bright and spacious conservatory, which provides an ideal spot for entertaining or enjoying peaceful views over the delightful west-facing rear garden-perfect for capturing afternoon and evening sunshine.
With its blend of quiet residential setting, excellent local amenities, and practical features, this attractive bungalow presents a superb opportunity for those seeking single-storey living on the ever-popular West Sussex coast.
Early viewing is highly recommended-contact us today to arrange your appointment and experience all that this lovely home has to offer.
PORCH
ENTRANCE HALL
LOUNGE 17' 9" x 11' 3" (5.41m x 3.43m)
CONSERVATORY 17' 3" x 10' 4" (5.26m x 3.15m)
KITCHEN 12' 6" x 9' 4" (3.81m x 2.84m)
UTILTY/GARDEN ROOM 6' 6" x 6' (1.98m x 1.83m)
BEDROOM 1 13' 9" x 11' 6" (4.19m x 3.51m)
BEDROOM 2 11' 2" x 10' (3.4m x 3.05m)
BATHROOM / WC
PRIVATE DRIVE
GARAGE 21' 7" x 8' 7" (6.58m x 2.62m)
WEST FACING REAR GARDEN
Warning: Undefined array key "rooms_info" in /mnt/vhosts/hawkemetcalfe.co.uk/httpdocs/layouts/property/view.php on line 98
Read More
Read Less

