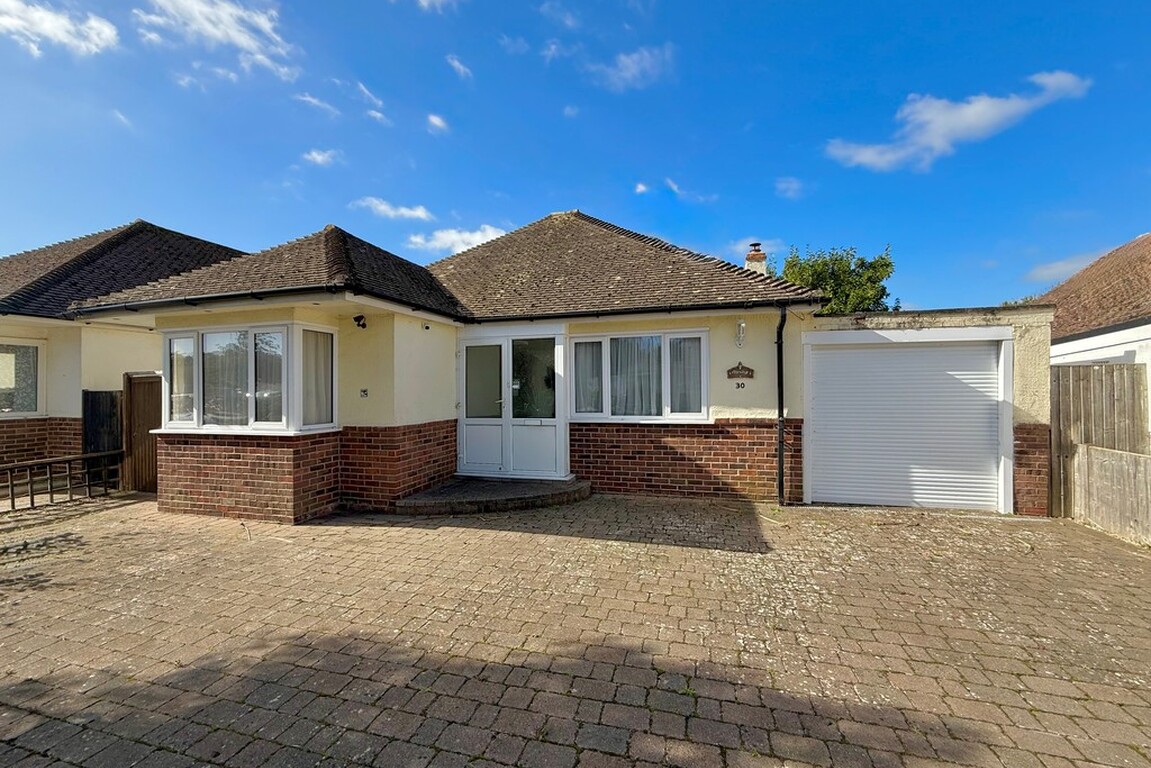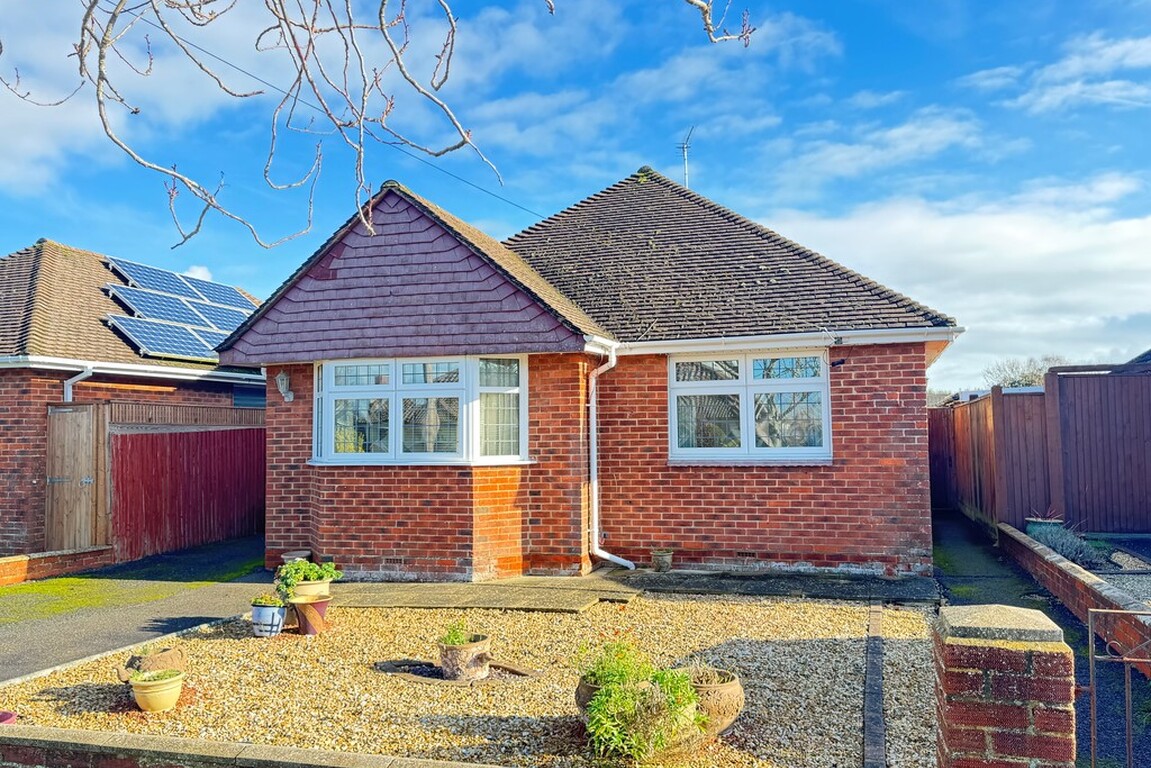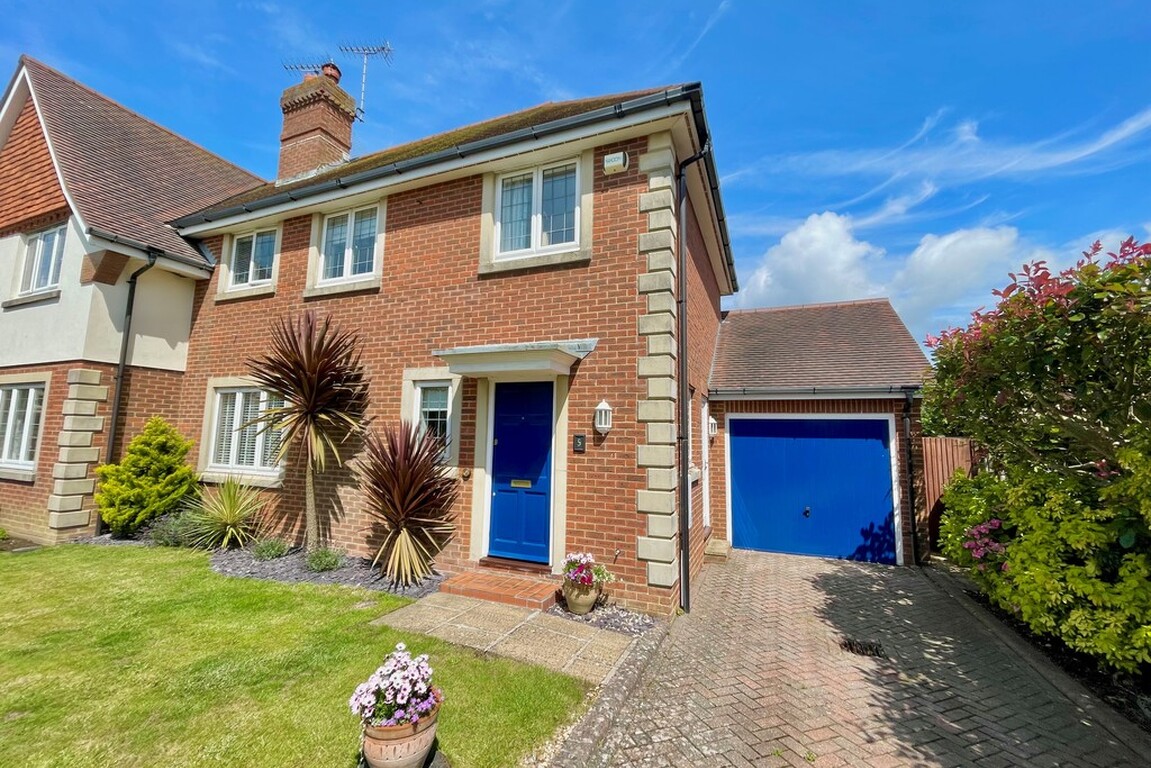For Sale
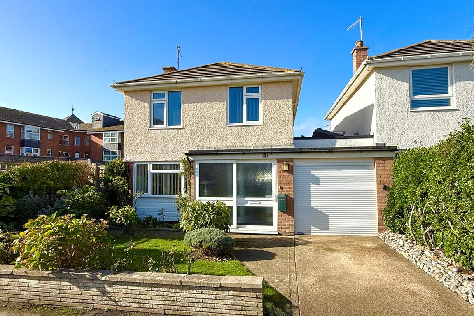
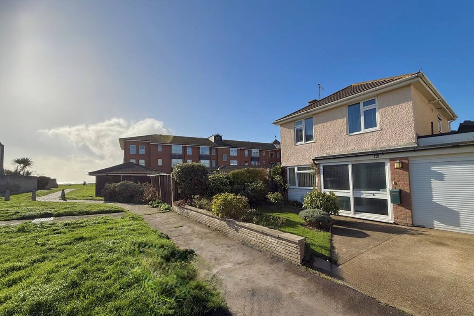
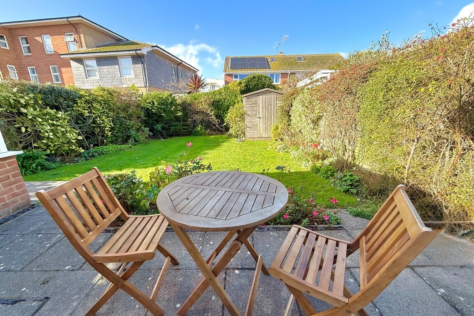
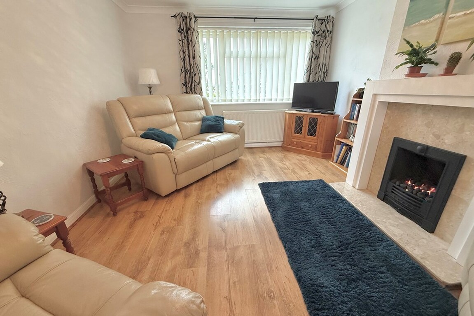
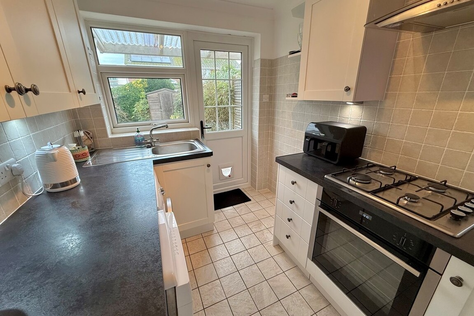
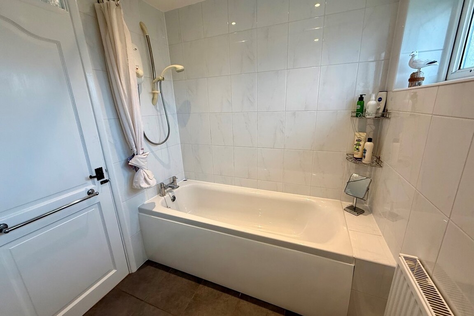
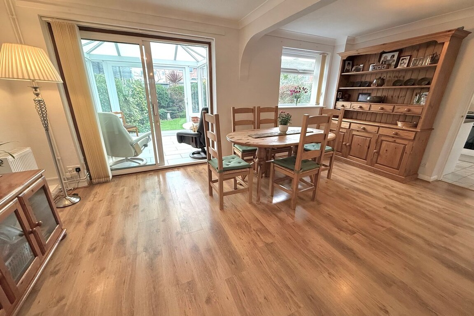
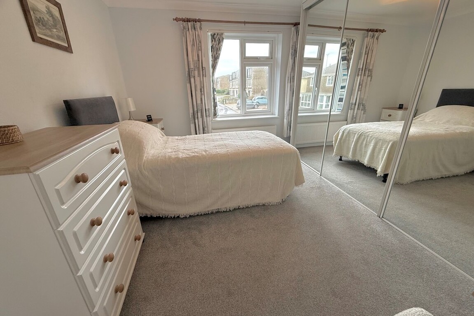
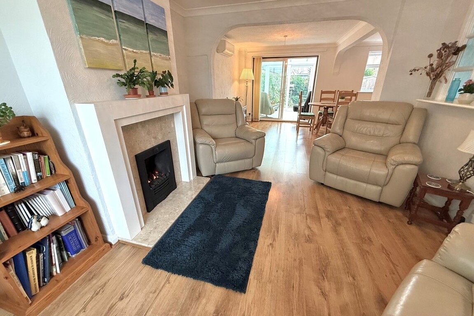
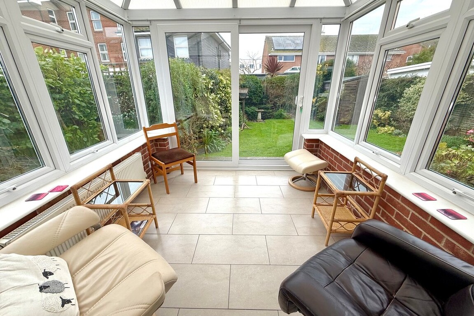
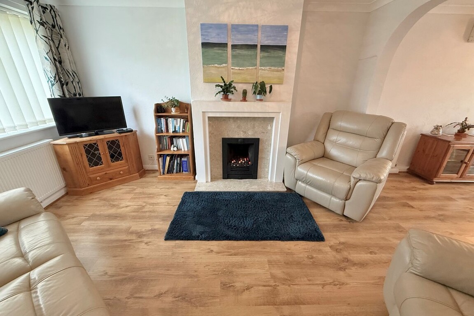
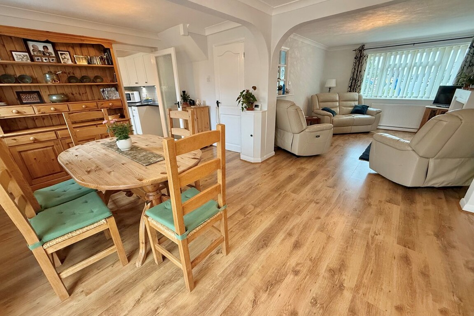
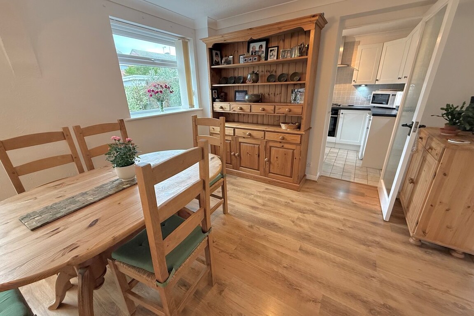
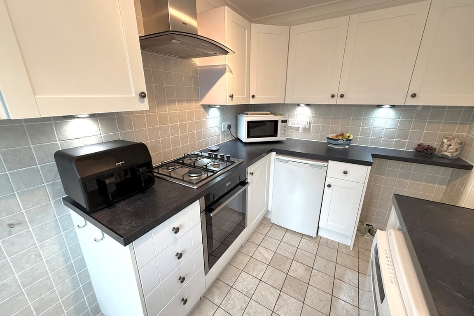
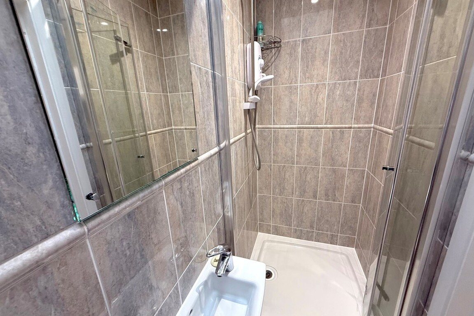
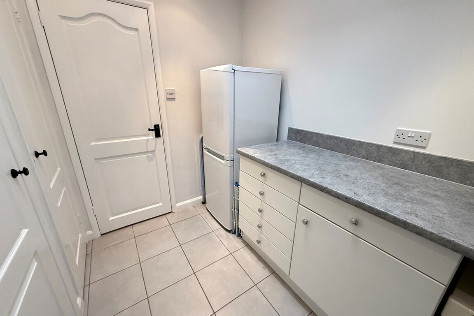
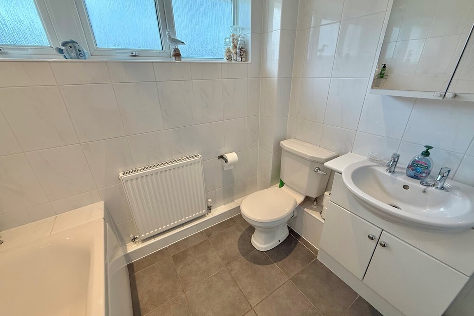
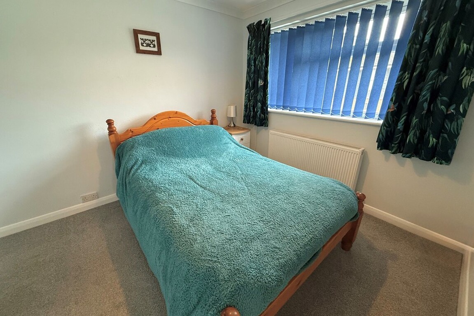
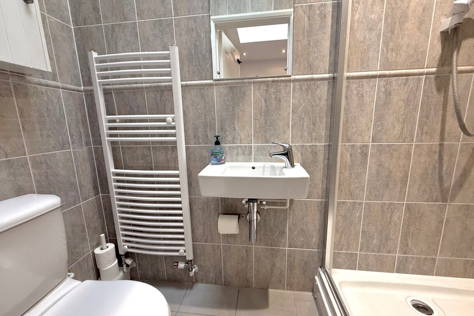
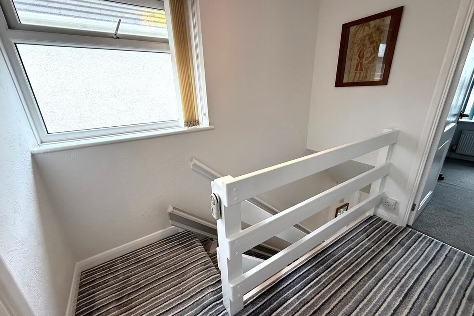
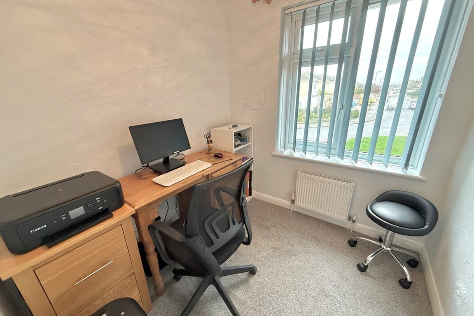
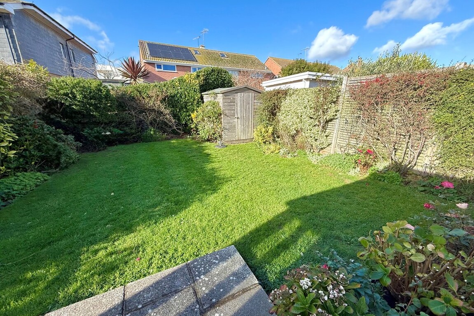
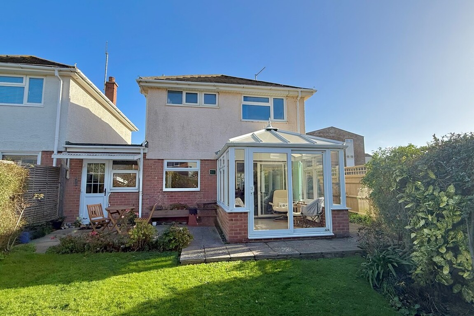
Key Features
- Adjacent to Beach & Greensword
- Three Bedroom Detached House
- Family Bathroom & Groundfloor Shower/WC
- Conservatory
- Lounge & Dining Room
- Viewing Strongly Recommended
- Private & Drive & West Rear Garden
- Council Tax Band : D
- EPC Rating : D
Description
Situated in a prime position in sought-after South Rustington, this superb detached house offers the ideal blend of modern comfort and seaside character. Set adjacent to the greensward and just steps from the picturesque seafront, this property promises an unrivalled coastal lifestyle.Presented in excellent condition throughout, the home boasts three generous bedrooms and versatile living space. The inviting lounge and dining room flow seamlessly into a charming conservatory, providing the perfect spot to relax while enjoying views of the west-facing rear garden. The refitted kitchen is both stylish and practical, suited to family life and entertaining alike.
There are two well-appointed bathrooms-a main family bathroom upstairs and a convenient ground floor shower room with WC-ideal for hosting guests or returning from the beach. Completing the package, features such as gas central heating, double glazing, and a private drive add convenience and peace of mind.
The location couldn't be better. The house sits a half a mile away from Rustington's superb amenities, with the bustling village centre-and its array of shops, including a Waitrose supermarket. The scenic greensward and Rustington's beach are on the doorstep, making this a paradise for those who savour coastal walking and other beach activities.
This is an outstanding opportunity to enjoy coastal living in one of West Sussex's most desirable spots. Arrange your viewing today and experience all that this property has to offer.
PORCH
ENTRANCE HALL
LOUNGE 13' x 10' 8" (3.96m x 3.25m)
DINING ROOM 16' 10" x 10' 10" (5.13m x 3.3m)
CONSERVATORY 9' 6" x 9' 2" (2.9m x 2.79m)
KITCHEN 10' 2" x 7' (3.1m x 2.13m)
UTILITY ROOM 8' 4" x 7' (2.54m x 2.13m)
G/F SHOWER / WC
BEDROOM 1 12' 9" x 10' 3" (3.89m x 3.12m)
BEDROOM 2 11' 6" x 9' 2" (3.51m x 2.79m)
BEDROOM 3 9' 5" x 6' 5" (2.87m x 1.96m)
FAMILY BATHROOM / WC
STORE
PRIVATE DRIVE
WEST FACING REAR GARDEN
Warning: Undefined array key "rooms_info" in /mnt/vhosts/hawkemetcalfe.co.uk/httpdocs/layouts/property/view.php on line 98
Read More
Read Less

