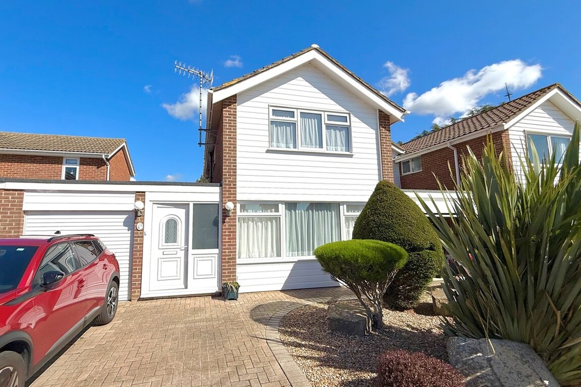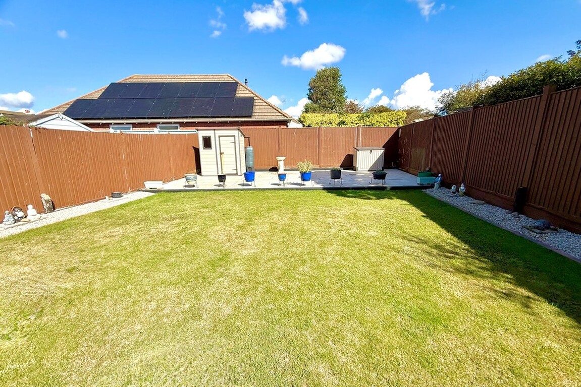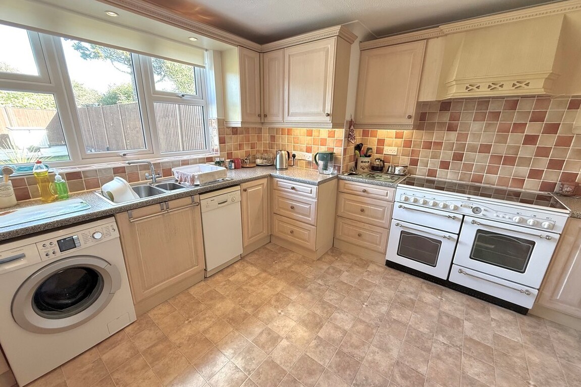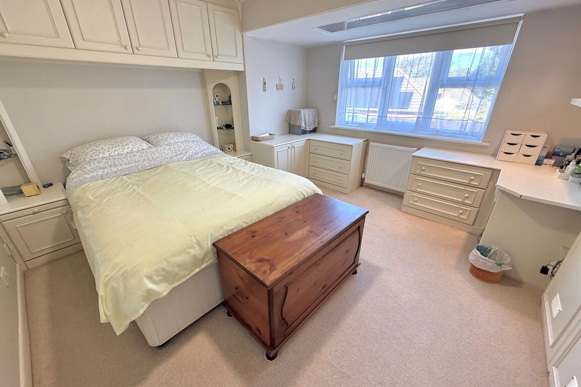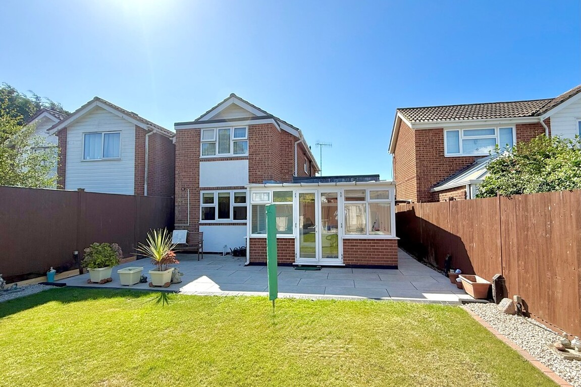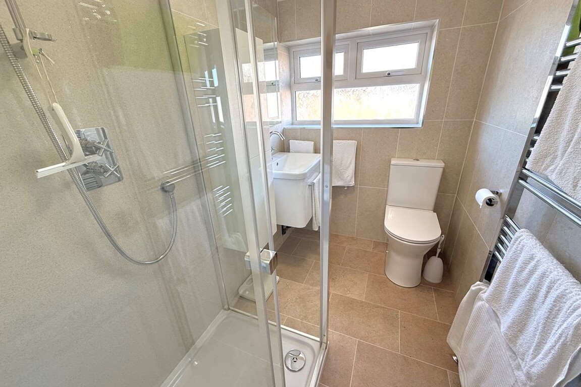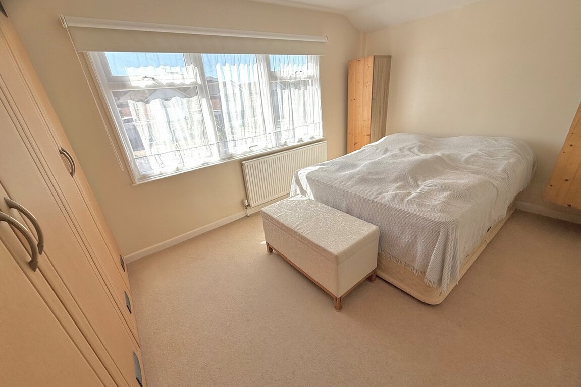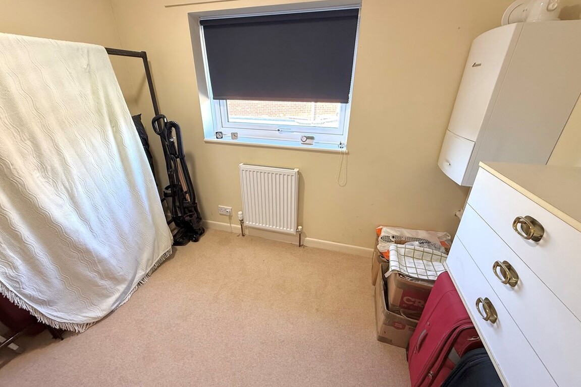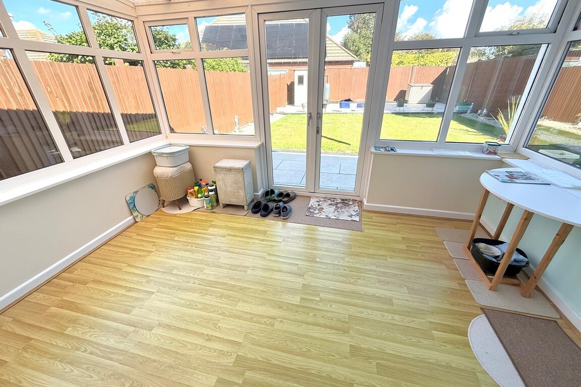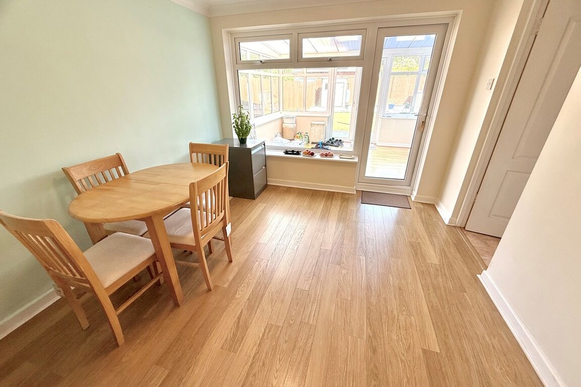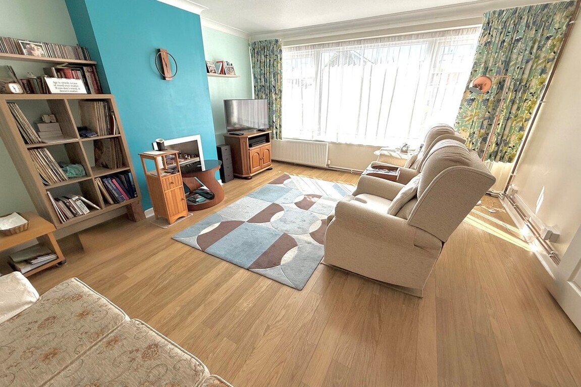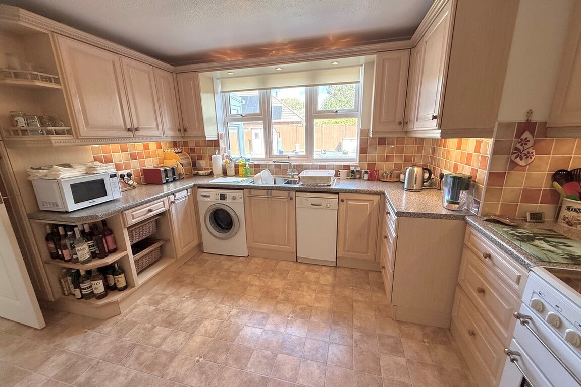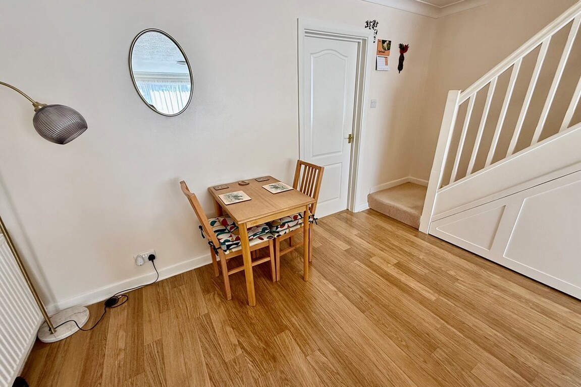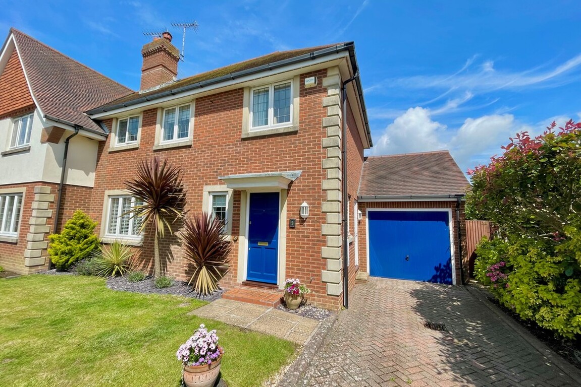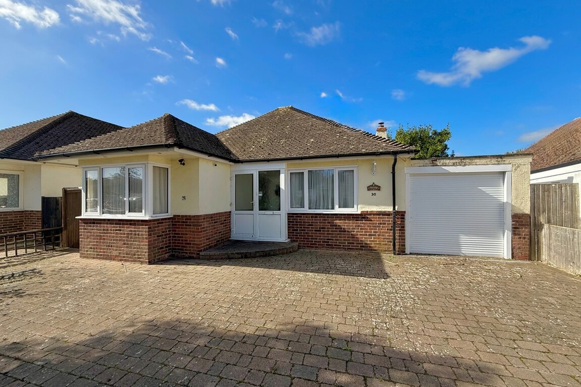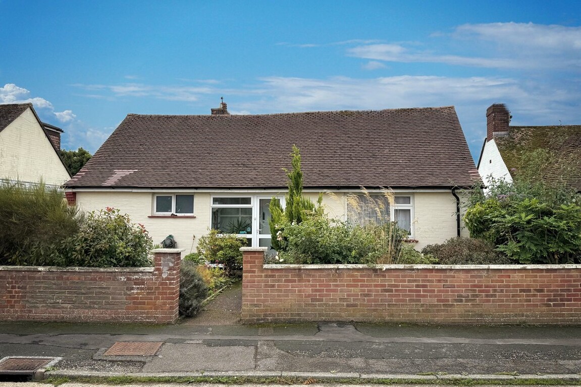Key Features
- Three Bedroom Detached House
- Ground Floor Cloakroom
- Close to Seafront & Beach
- Private Drive & Gardens
- Internal Viewing Recommended
- Spacious Lounge & Separate Dining Room
- Excellent Decorative Order
- Council Tax Band: E
- EPC Rating: 'C'
Description
Nestled in a quiet cul-de-sac in the highly desirable area of Rustington, West Sussex, this outstanding detached house combines superb living space with an enviable location just a short stroll from Rustington beach. Presented in excellent order throughout, the home boasts three generous bedrooms and offers comfortable accommodation that could suit either families or those looking for retirement.In the heart of the property is a very spacious lounge, perfect for relaxing or entertaining, which seamlessly connects to a separate dining room, ideal for family meals or more formal gatherings. To the rear, a bright conservatory provides the perfect spot to enjoy views over the neatly tended rear garden, whatever the season. Additional features on the ground floor include a practical cloakroom, adding convenience for visiting guests.
Upstairs, you'll find three well-proportioned bedrooms, each designed to make the most of the natural light, along with a modern shower room/wc. The home benefits further from gas central heating and double glazing, ensuring year round comfort.
Outside, there is a private driveway leading to a spacious garage, offering plenty of off-street parking. The delightful rear garden features two lovely patio areas ideal for al fresco dining, as well as meticulously maintained lawns all surrounded by neat fencing.
Situated within walking distance of both the stunning Rustington coastline and the area's renowned shopping parades and village centre, you'll enjoy effortless access to a wealth of local amenities, independent cafes, boutiques, and essential services. The peaceful position, combined with proximity to outdoor leisure and superb transport connections, makes this an exceptional home for families and downsizers alike.
Experience all this wonderful home has to offer, contact us now to arrange your viewing.
ENTRANCE HALL
INNER HALL
CLOAKROOM
LOUNGE 23' 5" x 13' 10" (7.14m x 4.22m)
KITCHEN 13' 10" x 12' 1" (4.22m x 3.68m)
DINING ROOM 11' 9" x 10' 0" (3.58m x 3.05m) Minimum
CONSERVATORY 11' 11" x 9' 5" (3.63m x 2.87m)
BEDROOM 1 12' 2" x 11' 11" (3.71m x 3.63m)
BEDROOM 2 14' x 9' 3" (4.27m x 2.82m)
BEDROOM 3 9' 1" x 7' 6" (2.77m x 2.29m)
SHOWER ROOM/WC
PRIVATE DRIVE
GARAGE 20' 2" x 8' 6" (6.15m x 2.59m)
FEATURE REAR GARDEN
Warning: Undefined array key "rooms_info" in /mnt/vhosts/hawkemetcalfe.co.uk/httpdocs/layouts/property/view.php on line 98
Read More
Read Less

