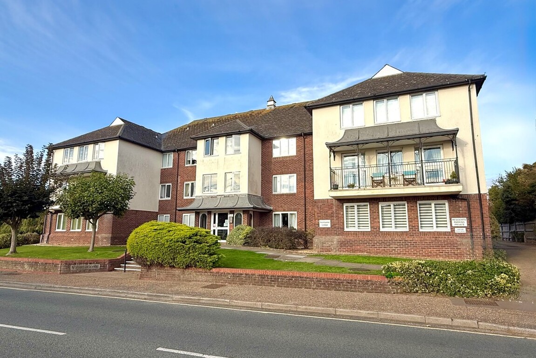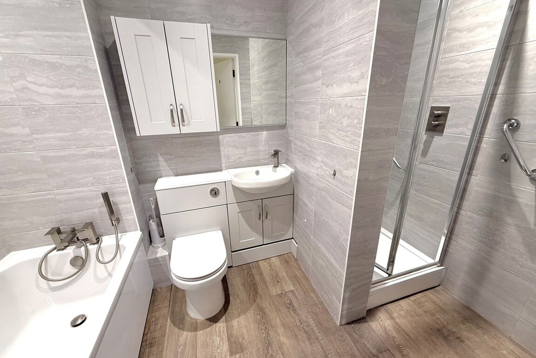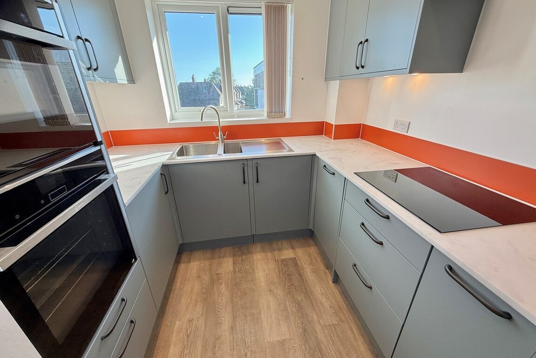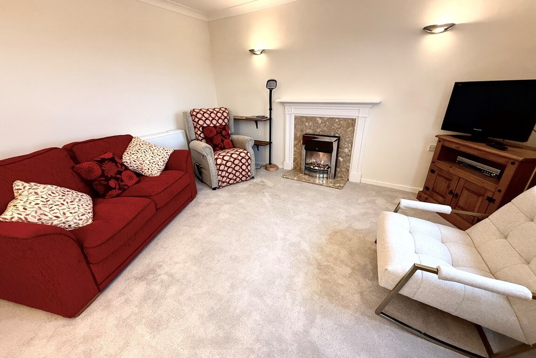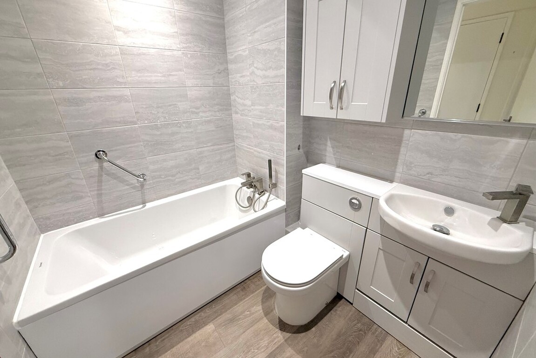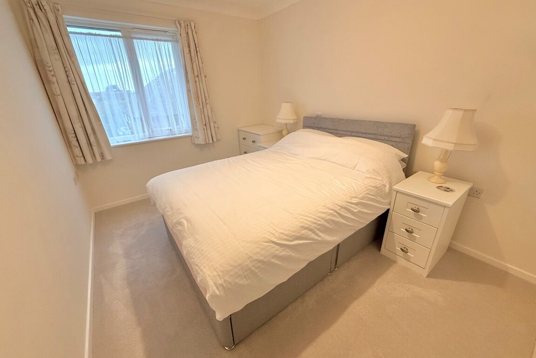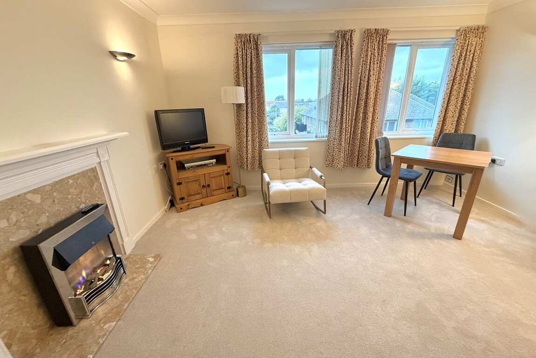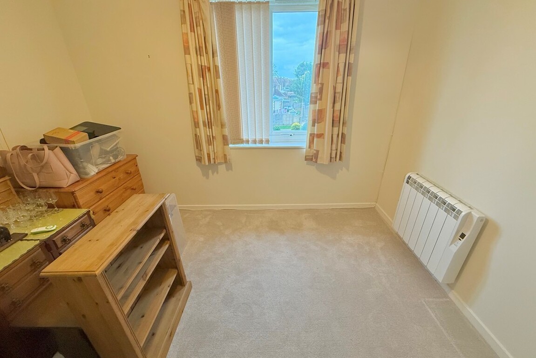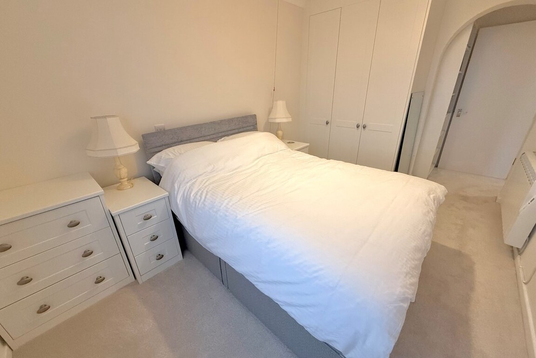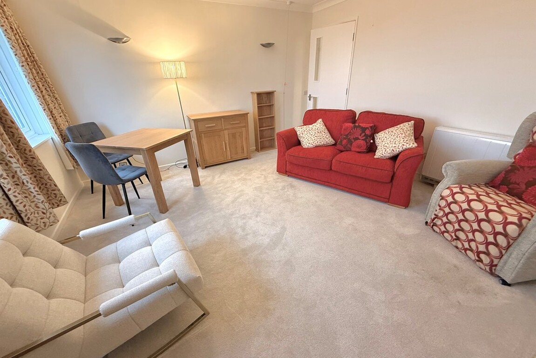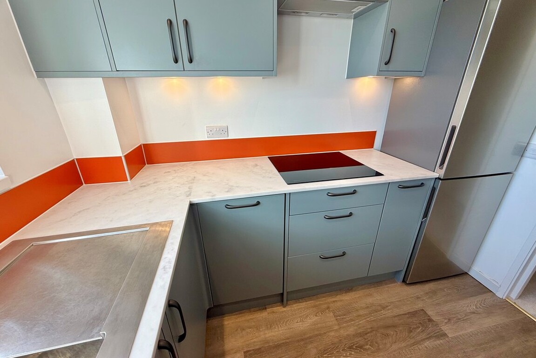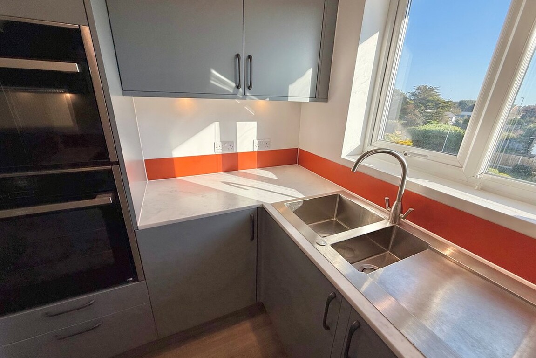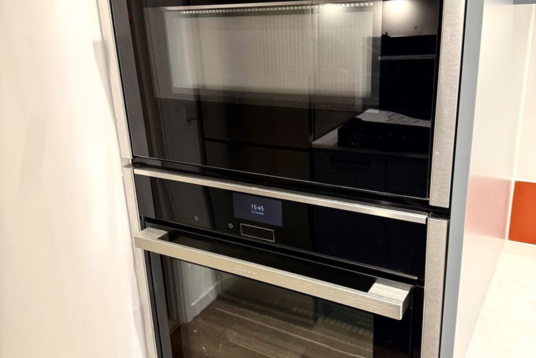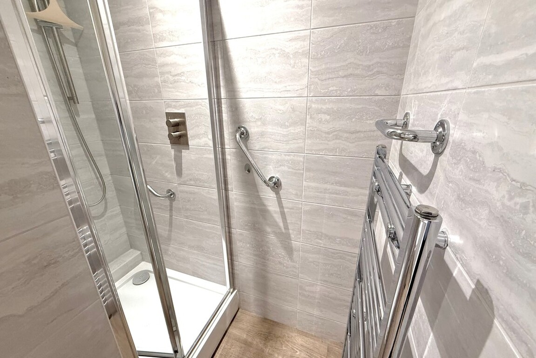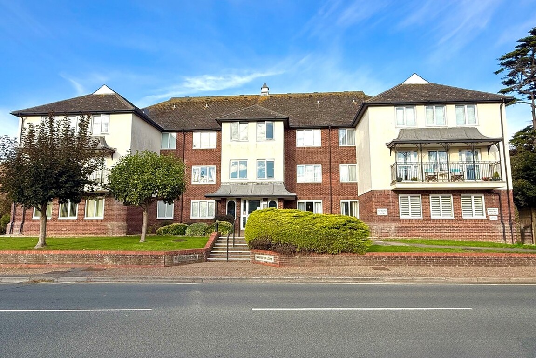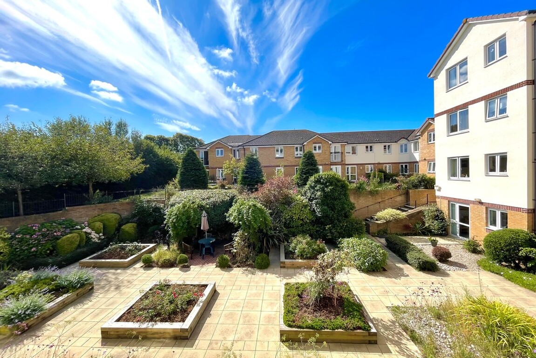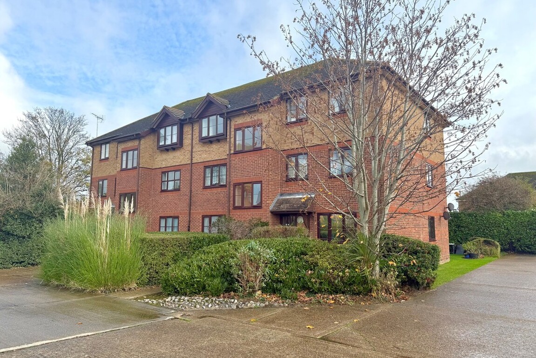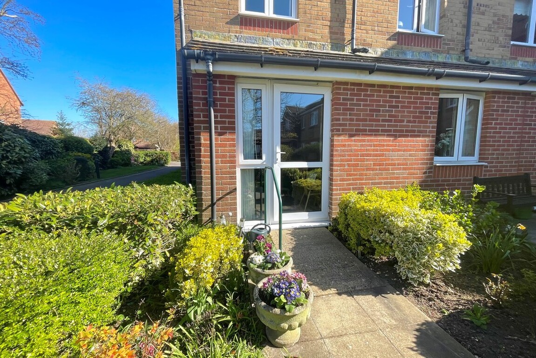Key Features
- 2 Bedroom Retirement Flat
- Second Floor with Passenger Lift
- Modernised & Redecorated Thoughout
- No Onward Chain
- Extended Lease - 123 Years Remaining
- Internal Viewing Recommended
- Close to Shops & Seafront
- Council Tax Band - D
- EPA Rating 'C'
Description
Located in the heart of Rustington, West Sussex, this beautifully modernised and redecorated two-bedroom retirement flat offers the perfect blend of comfort and convenience. Set within a well-maintained development, residents benefit from a secure entry phone system, a dedicated development manager, a passenger lift, and modern electric heating throughout.The property boasts a stylish and spacious living arrangement with two well-proportioned bedrooms, modern refitted kitchen with numerous built in appliances including dishwasher, washer/dryer and fridge/freezer; and a contemporary bathroom featuring a relaxing bath and a separate shower cubicle. An extended lease with 123 years remaining ensures long-term peace of mind, while being sold with no onward chain streamlines the purchase process for prospective buyers. Emergency pull cords are thoughtfully installed throughout, offering added reassurance.
Surrounded by communal landscaped gardens and benefitting from residents' parking, the flat is Ideally situated close to the vibrant village centre and the picturesque seafront, the location offers outstanding access to local shops and convenient bus routes-making day-to-day errands and seaside strolls a pleasure.
Perfect for those seeking an independent yet supportive lifestyle close to both amenities and the coast, this inviting flat pairs modern luxuries with a sought-after coastal position. Viewing is strongly advised to appreciate all that this charming property and its prime location have to offer. Arrange your visit today.
Service charge : £4,117 per annum
Ground Rent : £125 per annum
Lease : 123 Years Remaining
Residents parking on a first come, first served basis.
There is currently a waiting list to store a mobility scooter.
Age Restriction - Minimum of State Pensionable Age
SECURITY ENTRY PHONE SYSTEM
STAIRS & LIFT TO SECOND FLOOR
ENTRANCE HALL
LOUNGE 13' 11" x 13' 6" (4.24m x 4.11m)
KITCHEN 8' 6" x 7' 10" (2.59m x 2.39m)
BEDROOM 1 13' 5" x 8' 8" (4.09m x 2.64m)
BEDROOM 2 10' 4" x 8' 6" (3.15m x 2.59m)
BATH/SHOWER ROOM WC
RESIDENTS PARKING
COMMUNAL SUN LOUNGE
Warning: Undefined array key "rooms_info" in /mnt/vhosts/hawkemetcalfe.co.uk/httpdocs/layouts/property/view.php on line 98
Read More
Read Less

