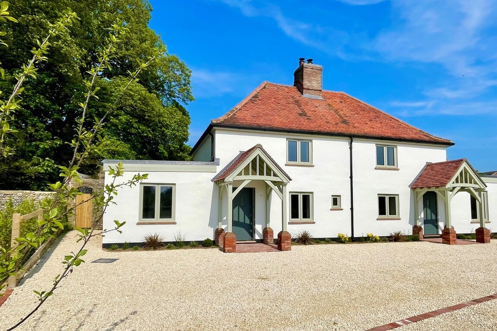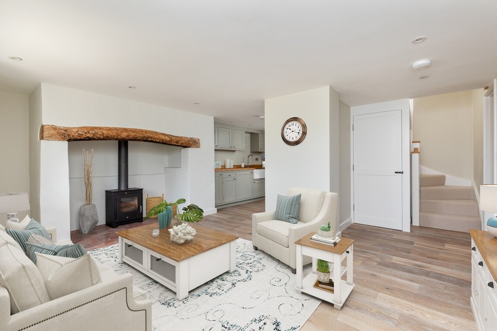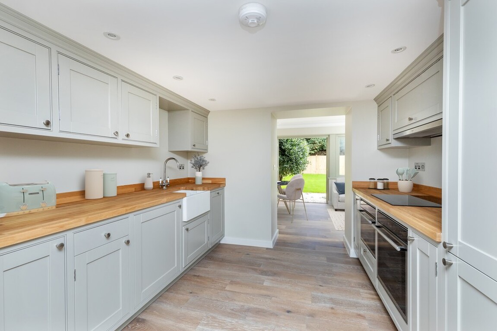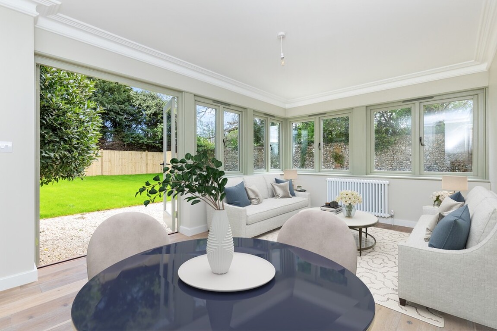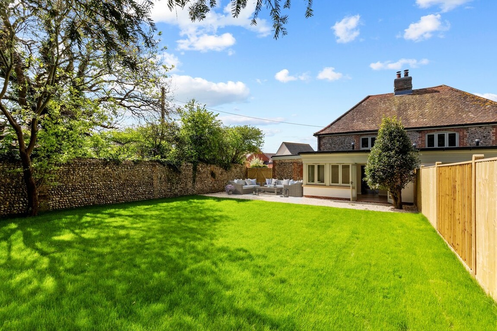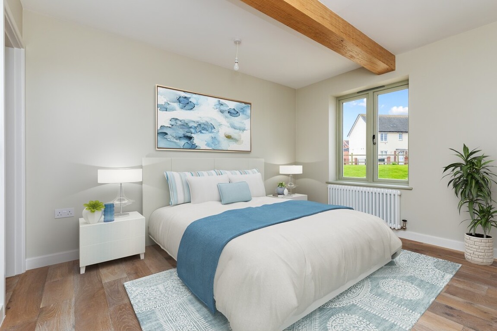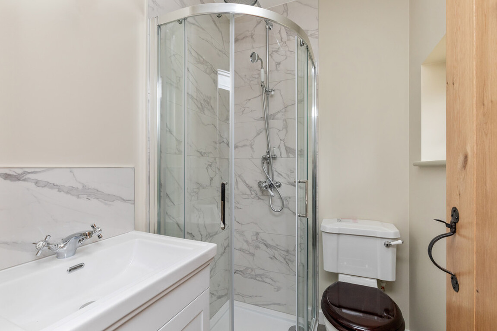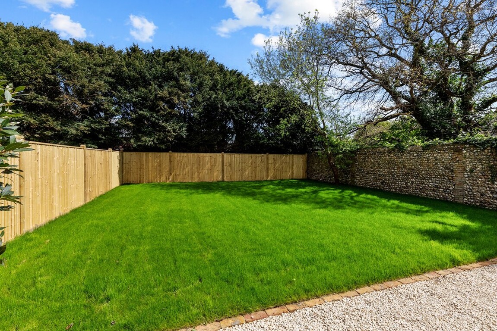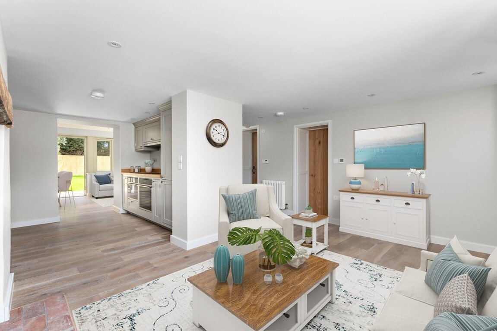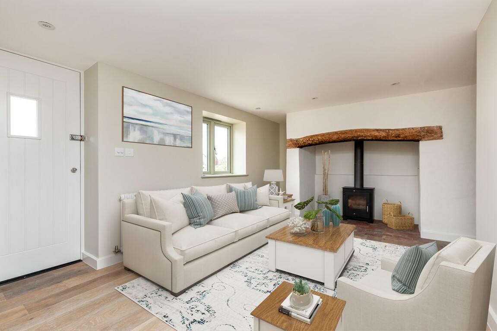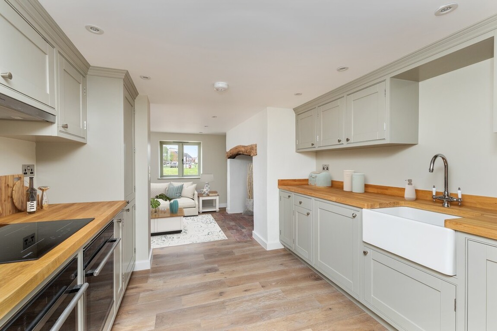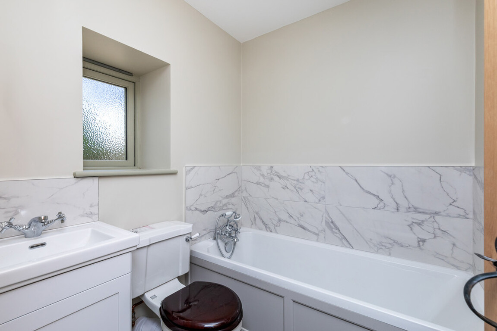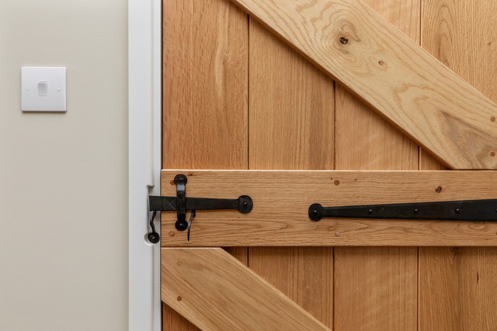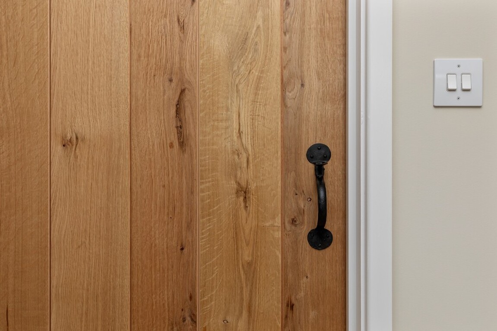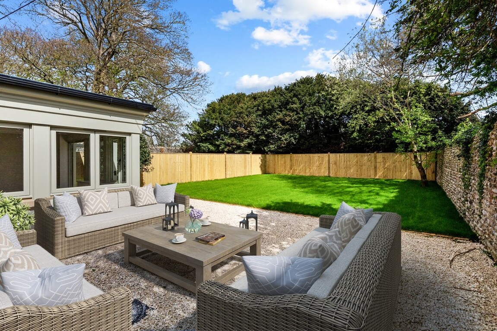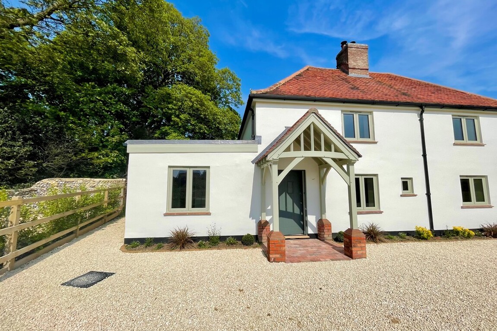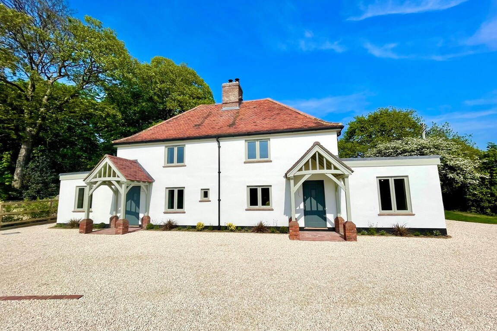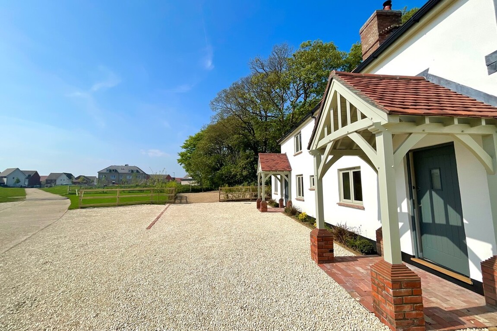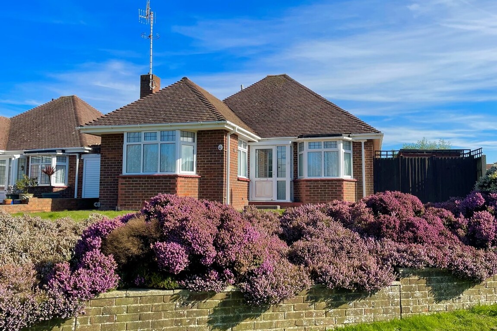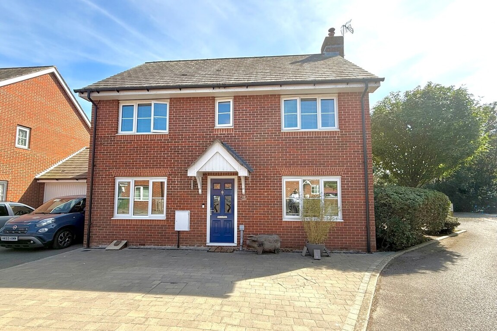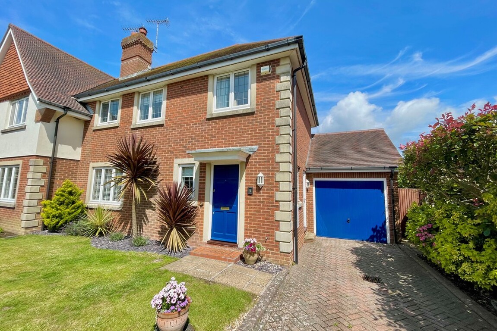Key Features
- Semi Detached 3 Bedroom Cottage
- Fully Refurbished 'Like New'
- Ground Floor Bedroom with En Suite
- Bespoke Handmade Kitchen
- A Wealth of Charm & Character
- Close to Arundel
- Enclosed Private 58' x 38' Rear Garden
- Council Tax Band 'C'
- EPC Rating - 'C'
Description
A rare opportunity to purchase a 'Like New' semi detached cottage pleasantly located down a quiet lane with a private secluded good size garden and within easy reach of the historic town of Arundel .In brief the accommodation comprises: - cosy living room with log burner, bespoke handmade kitchen with built in oven, microwave, washing machine, dishwasher and fridge/freezer; delightful dining/family room with lovely views onto the rear garden, ground floor bedroom with en suite shower room/WC, family bathroom/WC and two further bedrooms.
Outside there is a good size private rear garden which is enclosed by a lovely flint wall and fencing, laid with a new lawn and stoned patio area and side gate to front.
- Highly efficient heat pump for hot water & heating and low bills.
- Farrow & Ball hand made and painted kitchen
- Hardwood flooring.
- Insulation upgraded throughout
- Acoustic insulation between houses
- Traditional timber double glazed windows
- Warranty on damp proofing & timber treatment
- Completely new interiors, all fittings/appliance have manufacturers warranties.
We would strongly recommend internal viewing to be able to fully appreciate both the accommodation, interior and location of this very desirable property.
The cottage is located at the end of a quiet lane just off Courtwick Lane. As you proceed down Courtwick Lane bear left just before the "Kingfisher Drive leading to Linnett Close" sign and go to the very end of the lane.
*STAGED PHOTOS*
LIVING ROOM 16' x 9' 5" (4.88m x 2.87m)
KITCHEN 10' x 8' 6" (3.05m x 2.59m)
DINING/FAMILY ROOM 16' 4" x 10' (4.98m x 3.05m)
GROUND FLOOR BEDROOM 1 11' 5" x 10' 7" (3.48m x 3.23m)
EN SUITE SHOWER ROOM/WC
FAMILY BATHROOM/WC
BEDROOM 2 15' 10" x 9' 8" (4.83m x 2.95m)
BEDROOM 3 10' 7" x 9' 2" (3.23m x 2.79m)
REAR GARDEN 58' x 38' (17.68m x 11.58m) max
Warning: Undefined array key "rooms_info" in /mnt/vhosts/hawkemetcalfe.co.uk/httpdocs/layouts/property/view.php on line 98
Read More
Read Less

