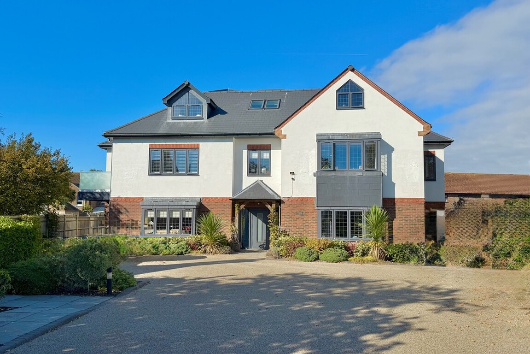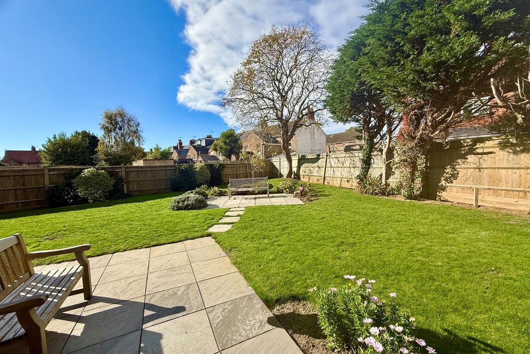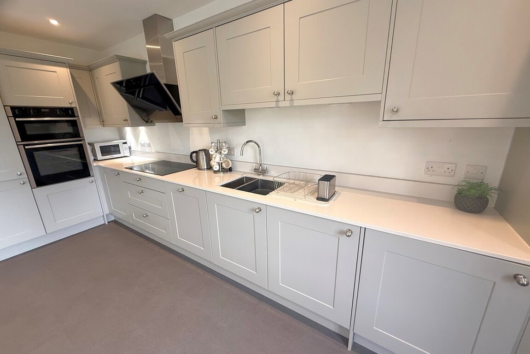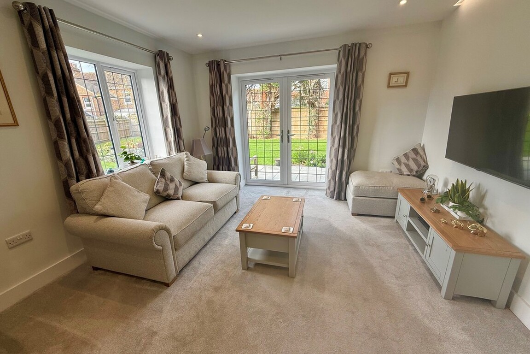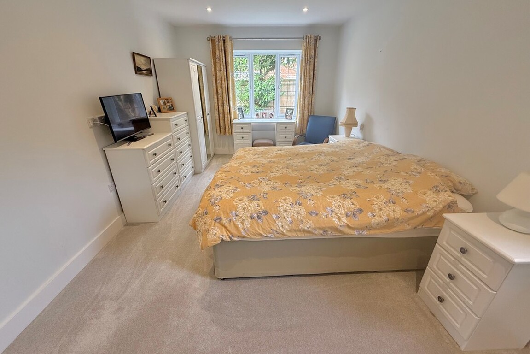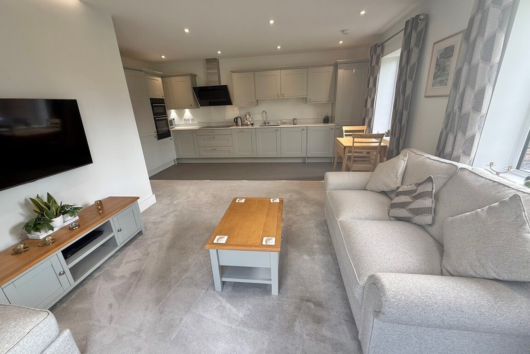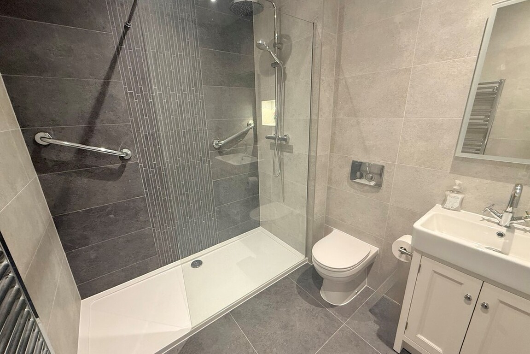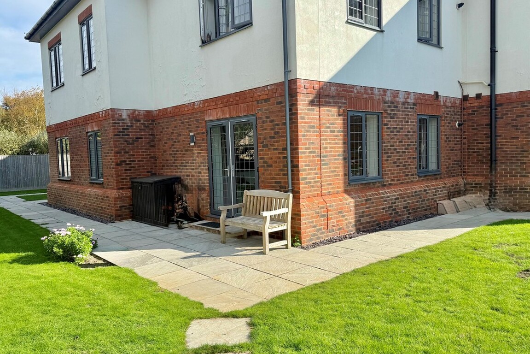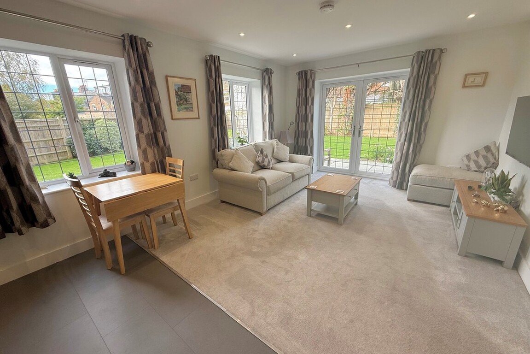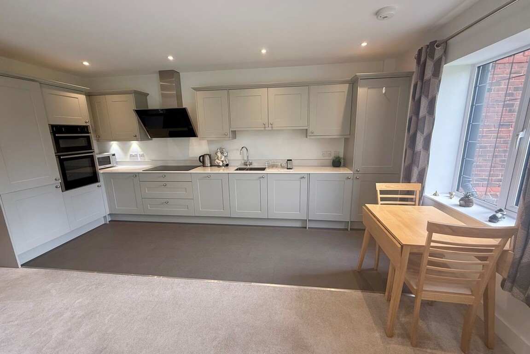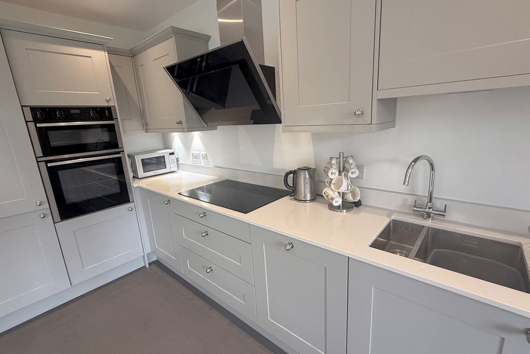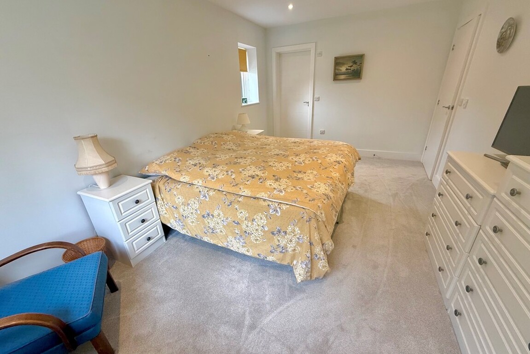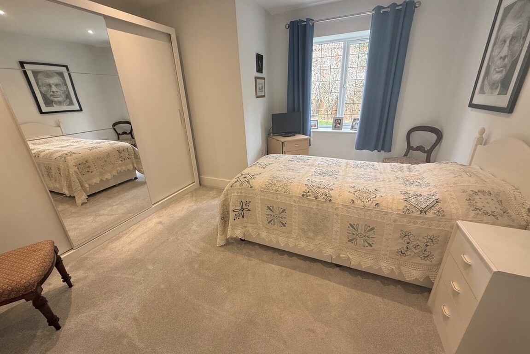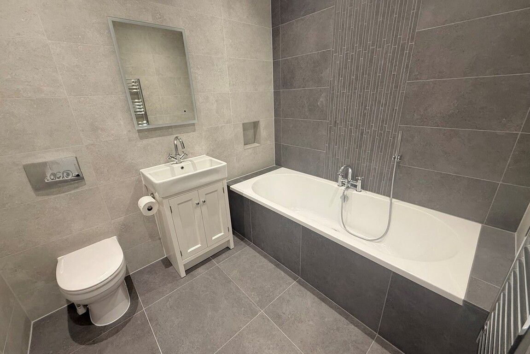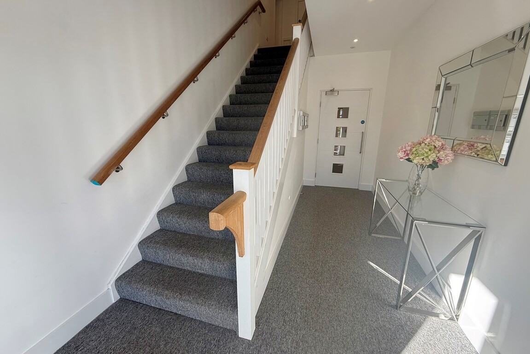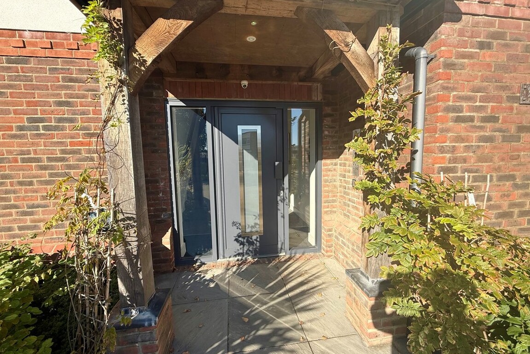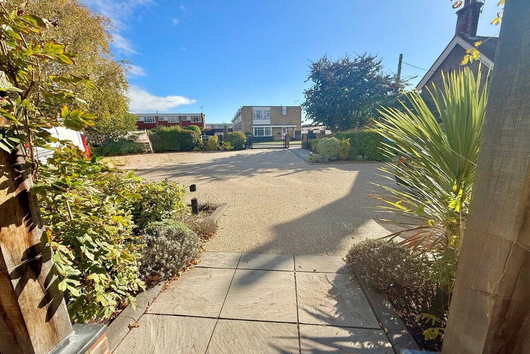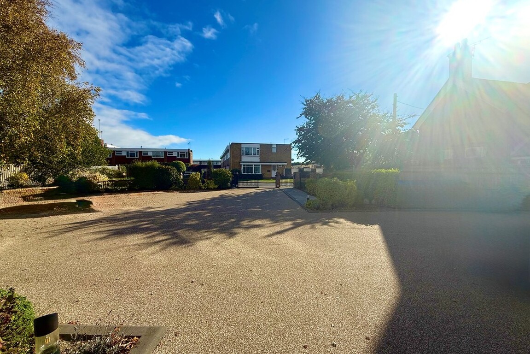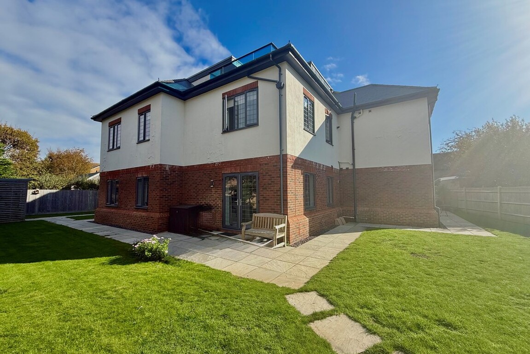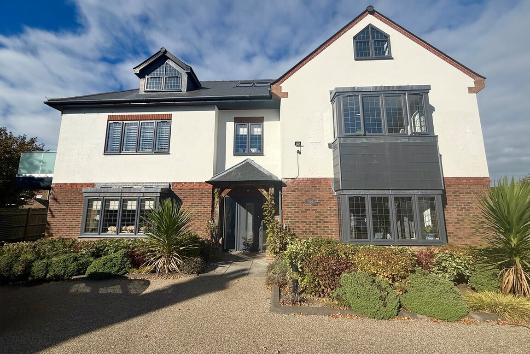Key Features
- Luxury Ground Floor Apartment
- Two Double Bedrooms
- En-Suite to Master Bedroom
- Internal Viewing Recommended
- Heart of Rustington
- Pleasant Views onto Garden
- Gated Development & Allocated Parking
- Council Tax Band 'C'
- EPC Rating 'B'
Description
We are delighted to present an exquisite, purpose-built ground floor apartment, constructed to an exceptional standard in 2019 and offering a unique bungalow-style living experience. Immaculately maintained, this luxury property boasts direct access to beautifully established communal gardens, benefitting from delightful south and west-facing aspects that flood the interior with natural light and provide tranquil views all year round.Spanning approximately 810 sq. ft., the layout features two generous double bedrooms, including a superb principal suite complete with an en suite shower room, complemented by a stylish main bathroom. The heart of the home is an elegant fitted kitchen, finished with gleaming quartz worktops and equipped with high-end Neff integrated appliances-perfect for contemporary living and entertaining.
Comfort is assured throughout, with state-of-the-art gas underfloor heating and triple-glazed windows ensuring warmth and quiet relaxation at every turn. The property is located within a secure, gated development and benefits from a private allocated parking space. The apartment is offered for sale with no onward chain.
Ideally situated in the heart of Rustington village centre in West Sussex, residents are just a stone's throw from the bustling shopping parades. Enjoy immediate access to a fantastic selection of national high street names including Waitrose, Boots, and Superdrug, alongside a charming array of independent local retailers, cafés, restaurants and amenities.
This outstanding apartment perfectly blends luxury, convenience, and style in a highly desirable location. The apartment is 0.7 mile from the sea and 1.4 miles from Angmering mainline railway station. Viewings are recommended-arrange your visit today to fully appreciate everything this exceptional home has to offer.
Lease - 125 years from 2019
Ground Rent - £250 per annum
Maintenance - £1,336.57 per half year
SECURITY ENTRYPHONE SYSTEM
COMMUNAL ENTRANCE & INNER HALL
PRIVATE FRONT DOOR
ENTRANCE HALL
OPEN PLAN LOUNGE/KITCHEN 18' 9" x 17' (5.72m x 5.18m)
MASTER BEDROOM 17' 2" x 10' 2" (5.23m x 3.1m)
EN SUITE SHOWER ROOM & WC
BEDROOM TWO 12' 8" x 12' 4" (3.86m x 3.76m)
MAIN BATHROOM & WC
ALLOCATED PARKING SPACE
WEST FACING PATIO
ESTABLISHED COMMUNAL GARDENS & PATIO
Warning: Undefined array key "rooms_info" in /mnt/vhosts/hawkemetcalfe.co.uk/httpdocs/layouts/property/view.php on line 98
Read More
Read Less

