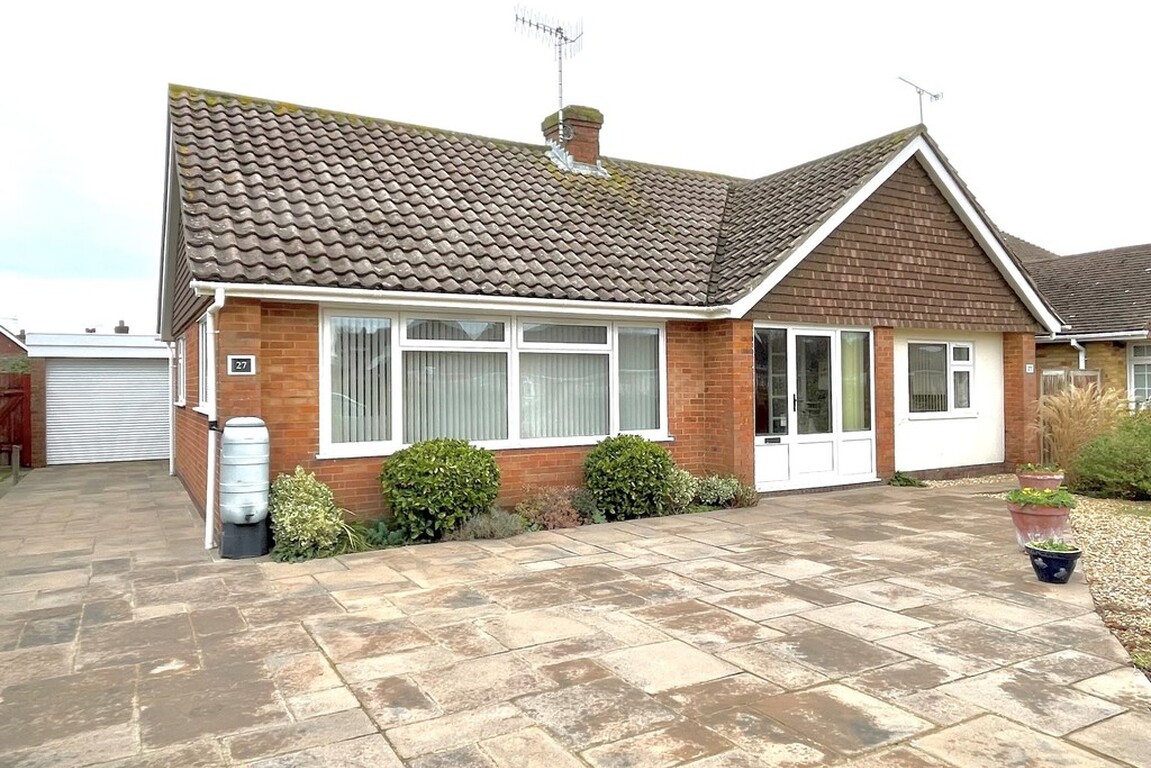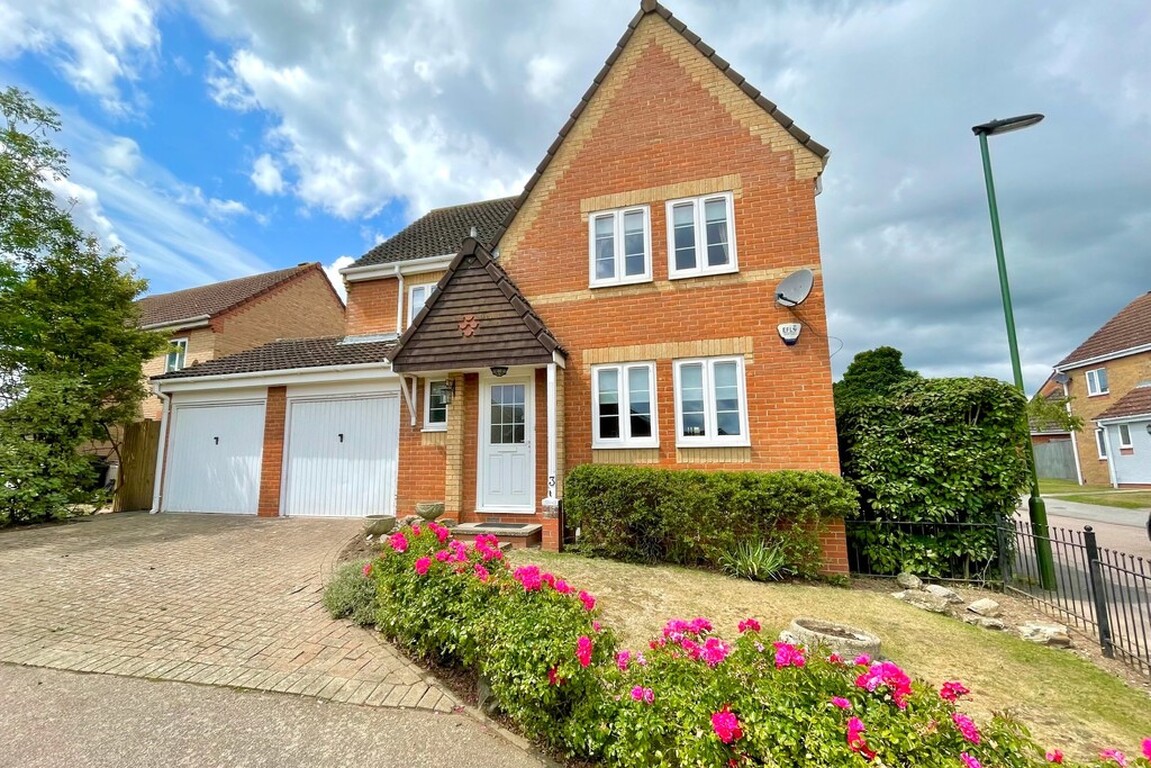Sold STC
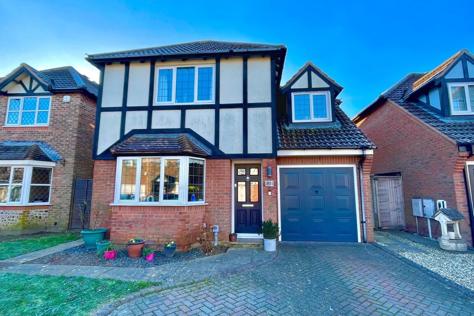
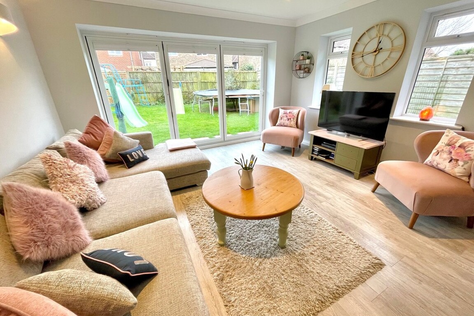
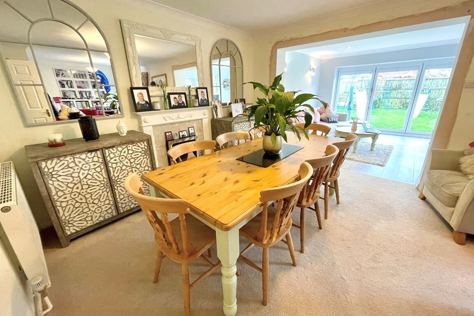
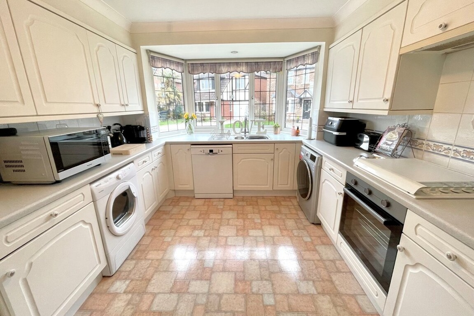
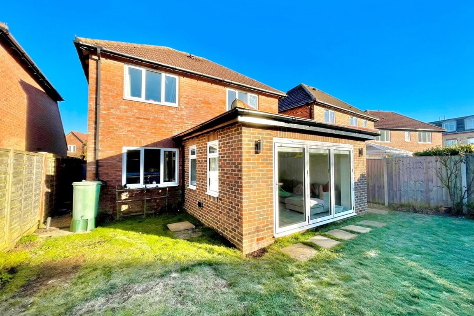
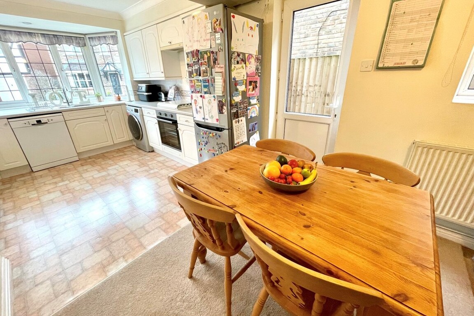
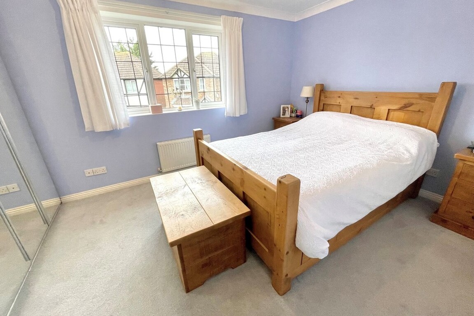
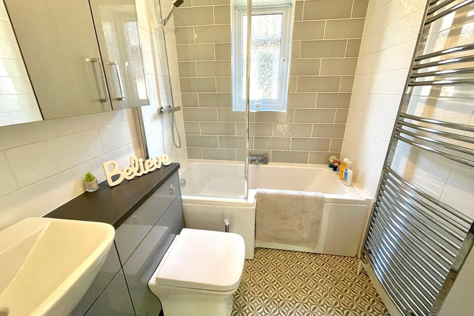
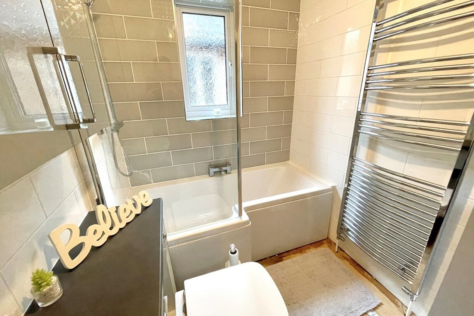
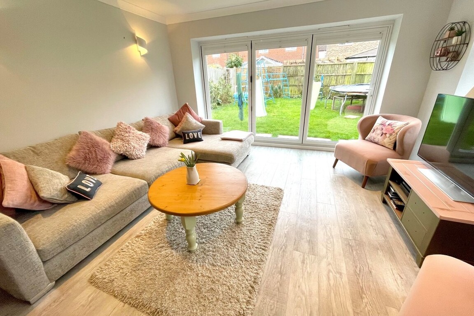
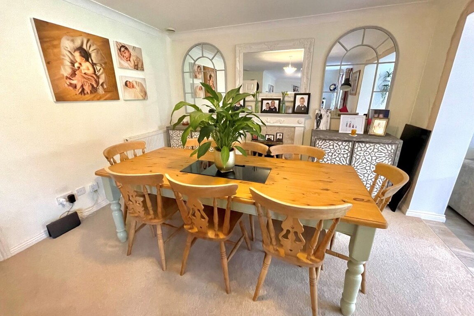
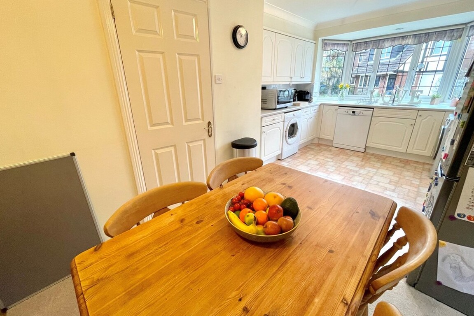
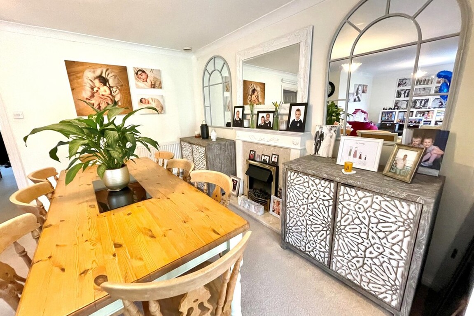
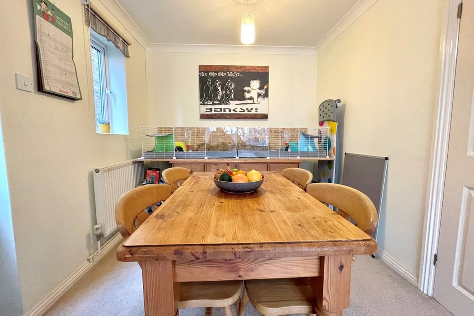
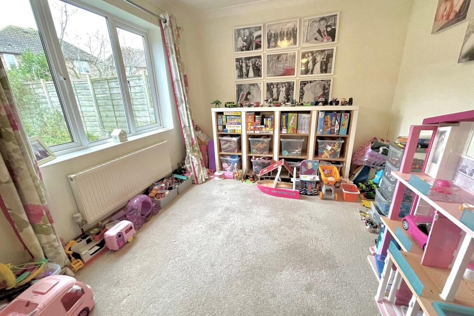
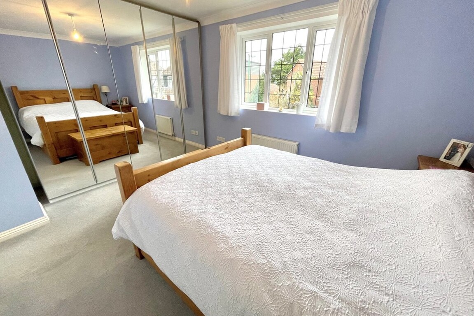
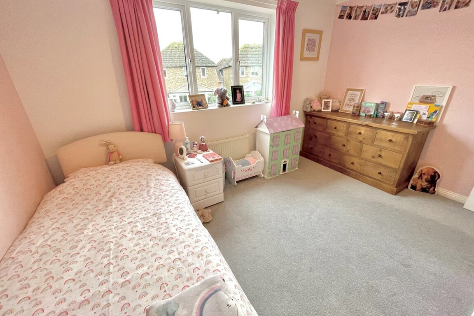
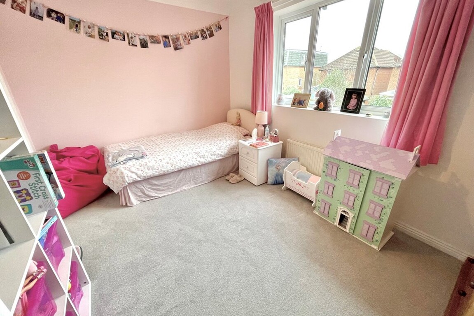
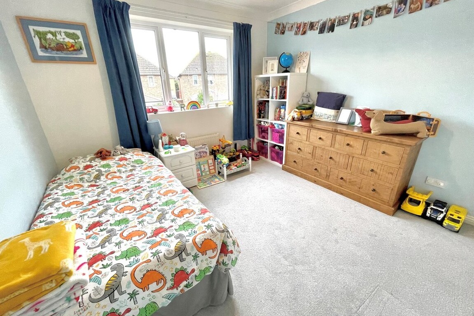
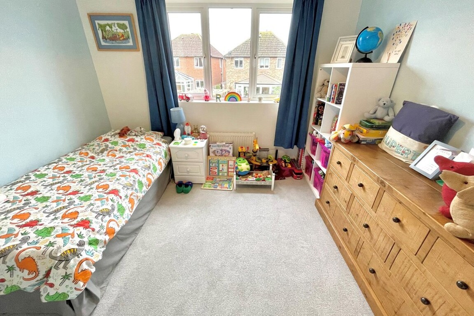
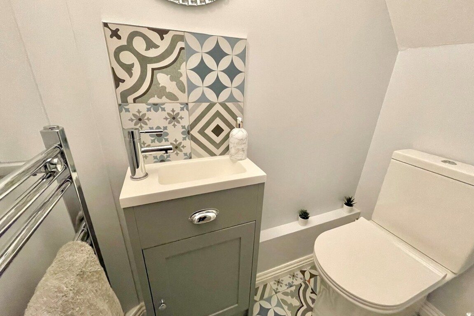
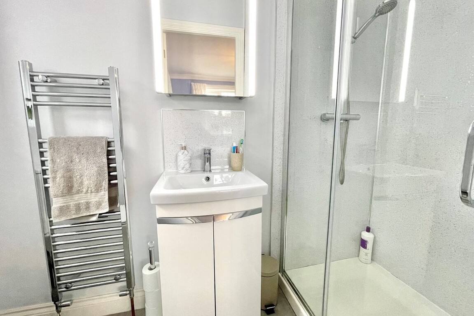
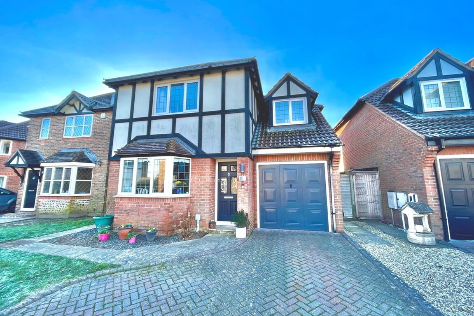
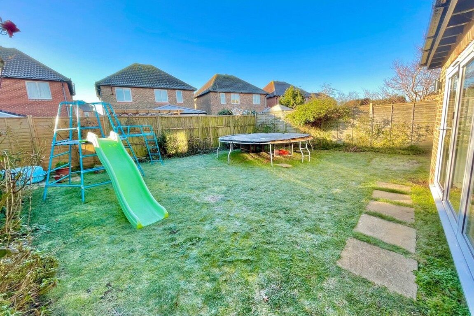
Key Features
- 4 Bedroom Detached House
- Spacious Extension to the Rear
- En Suite Shower Room/WC
- Refitted Modern Bathroom/WC
- Internal Viewing Recommended
- South Facing Rear Garden
- Private Drive & Garage
- Council Tax Band 'F'
- EPC Rating 'D'
Description
Spacious extended four bedroom detached house situated in the ever popular 'Parklands Development' in Rustington.In brief the accommodation comprises: - entrance hall, ground floor refitted modern cloakroom, kitchen/dining room, spacious sitting room and large extension providing an additional good size reception room with bi-fold doors onto the south facing rear garden; four bedrooms, refitted en suite to master bedroom and refitted family bathroom.
Outside there is double width private drive providing off road parking for two cars and accesses the integral garage with up and over door, power and light. The rear garden is south facing and mainly laid to lawn with side access to front.
The house is pleasantly situated within the popular Parklands development which is accessed from the Worthing Road. Drewetts Close can be approached from either Wilton Drive or Hamilton Drive.
ENTRANCE HALL
GROUND FLOOR CLOAKROOM
SPACIOUS SITTING ROOM 23' 2" x 12' (7.06m x 3.66m) max
LARGE EXTENDED RECEPTION ROOM 13' 9" x 11' 7" (4.19m x 3.53m)
KITCHEN/DINING ROOM 18' 8" x 10' 3" (5.69m x 3.12m) max
BEDROOM 1 12' 4" x 10' 1" (3.76m x 3.07m)
EN SUITE SHOWER ROOM/WC
BEDROOM 2 12' 4" x 9' 5" (3.76m x 2.87m)
BEDROOM 3 10' 6" x 10' (3.2m x 3.05m)
BEDROOM 4 13' 2" x 8' 5" (4.01m x 2.57m) max
FAMILY BATHROOM/WC
PRIVATE DOUBLE WIDTH DRIVE
GARAGE 18' 8" x 8' (5.69m x 2.44m)
SOUTH FACING REAR GARDEN
Warning: Undefined array key "rooms_info" in /mnt/vhosts/hawkemetcalfe.co.uk/httpdocs/layouts/property/view.php on line 98
Read More
Read Less

