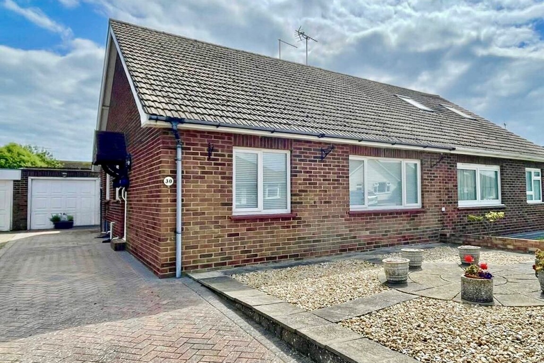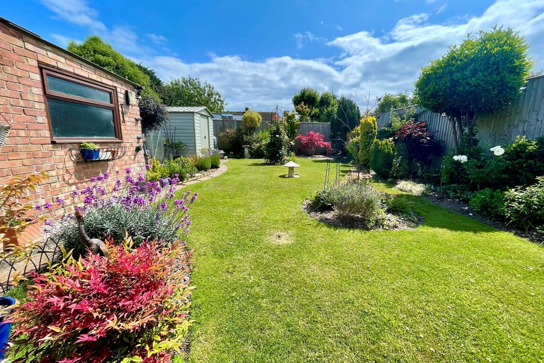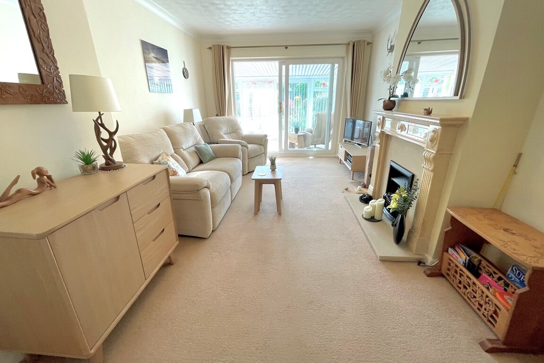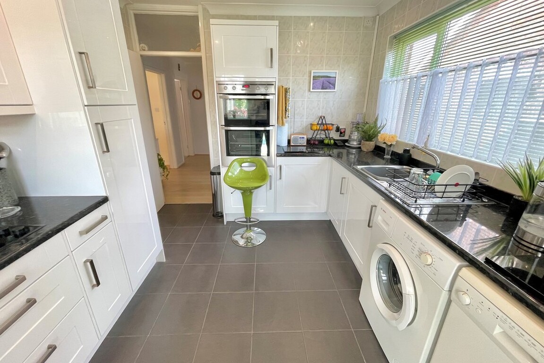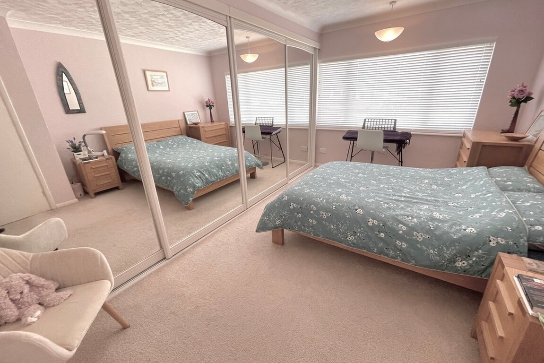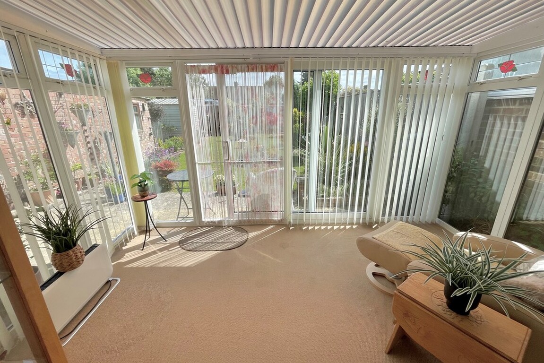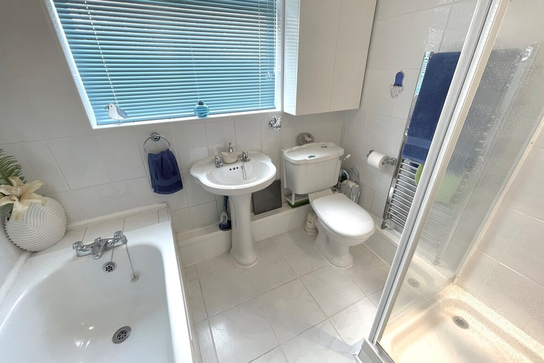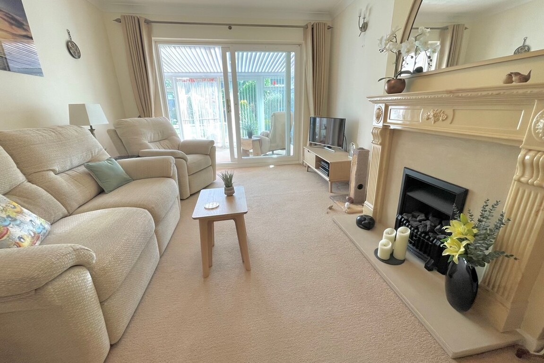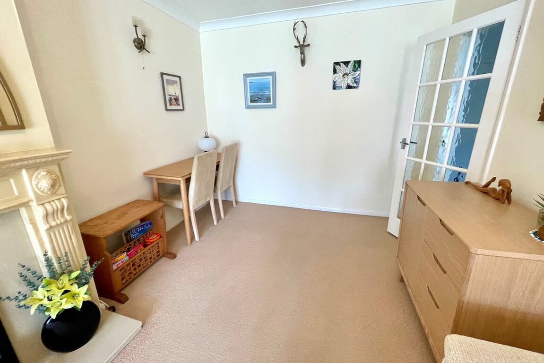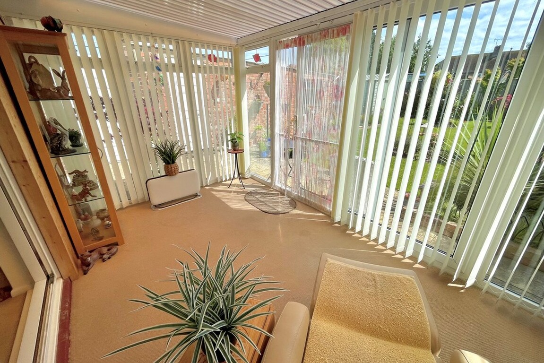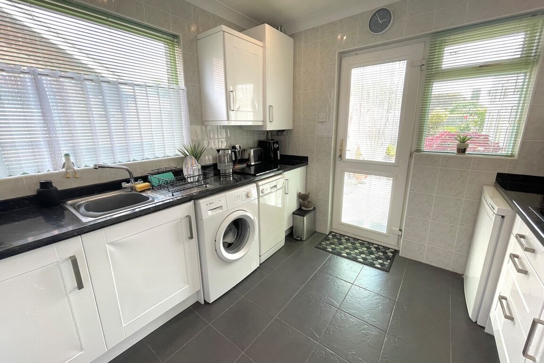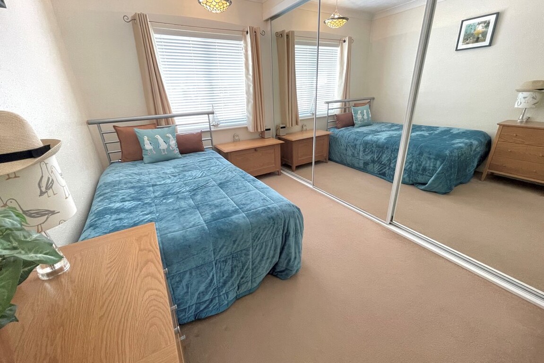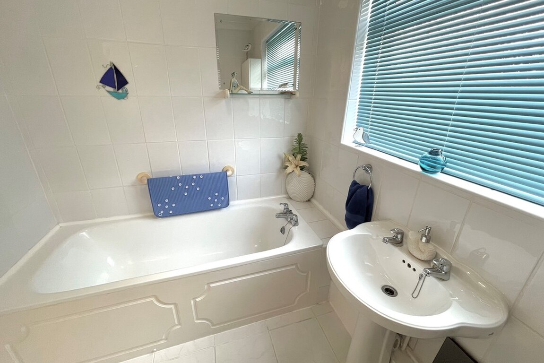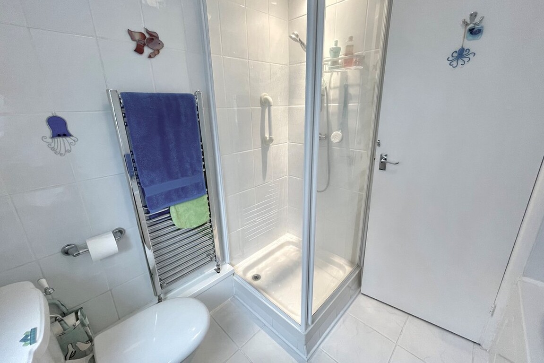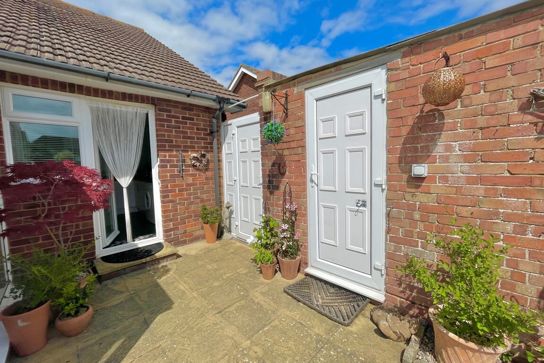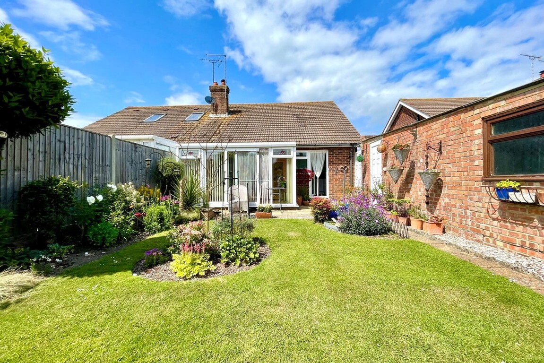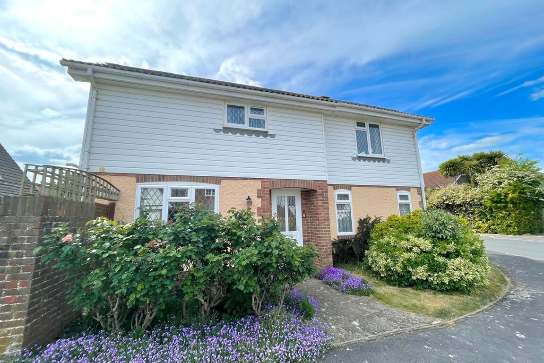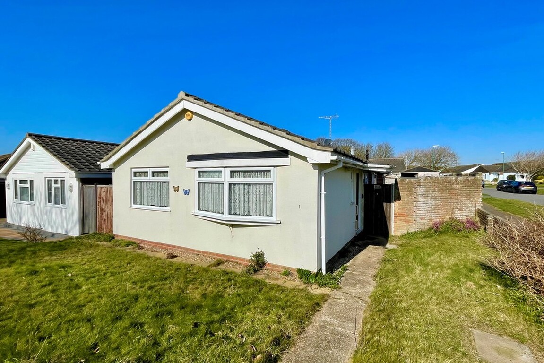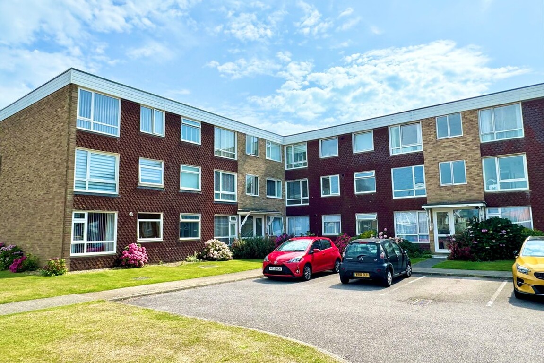Key Features
- Semi Detached Bungalow
- 2 Double Bedrooms
- Refitted Modern Kitchen
- Modern Bath/Shower Room
- Excellent Decorative Order
- Long Private Drive to Garage
- Feature South Facing Rear Garden
- Council Tax Band 'C'
- EPC Rating 'C'
Description
A bright and spacious semi detached bungalow which has been modernised and is offered for sale in excellent decorative order.In brief the accommodation comprises: - entrance hall, large lounge, refitted modern kitchen, conservatory, refitted bath/shower room & WC and two double bedrooms both with fitted wardrobes.
Outside there is a long private drive that provides off road parking for several vehicles and leads to a garage with an electric up and over door. The rear garden is a particular feature being 52' x 30' and south facing with patio that extends to a neat lawn with side and inset flower orders along with a garden shed.
Features include gas central heating, double glazing, fitted wardrobes and the bathroom has a bath and separate shower cubicle.
We would strongly recommend internal viewing to fully appreciate both the condition and accommodation this lovely bungalow has to offer.
The property is situated in a cul-de-sac location to the north of East Preston and is accessed from North Lane, which in turn runs between the Worthing Road and Sea Road, East Preston.
ENTRANCE HALL
LOUNGE 18' 5" x 11' 1" (5.61m x 3.38m)
CONSERVATORY 12' 1" x 7' 7" (3.68m x 2.31m)
KITCHEN 10' 10" x 9' 4" (3.3m x 2.84m)
BEDROOM 1 15' x 9' 1" (4.57m x 2.77m)
BEDROOM 2 11' 1" x 7' 9" (3.38m x 2.36m)
BATH/SHOWER ROOM & WC
FRONT GARDEN
LONG PRIVATE DRIVE
GARAGE
SOUTH FACING REAR GARDEN
Warning: Undefined array key "rooms_info" in /mnt/vhosts/hawkemetcalfe.co.uk/httpdocs/layouts/property/view.php on line 98
Read More
Read Less


