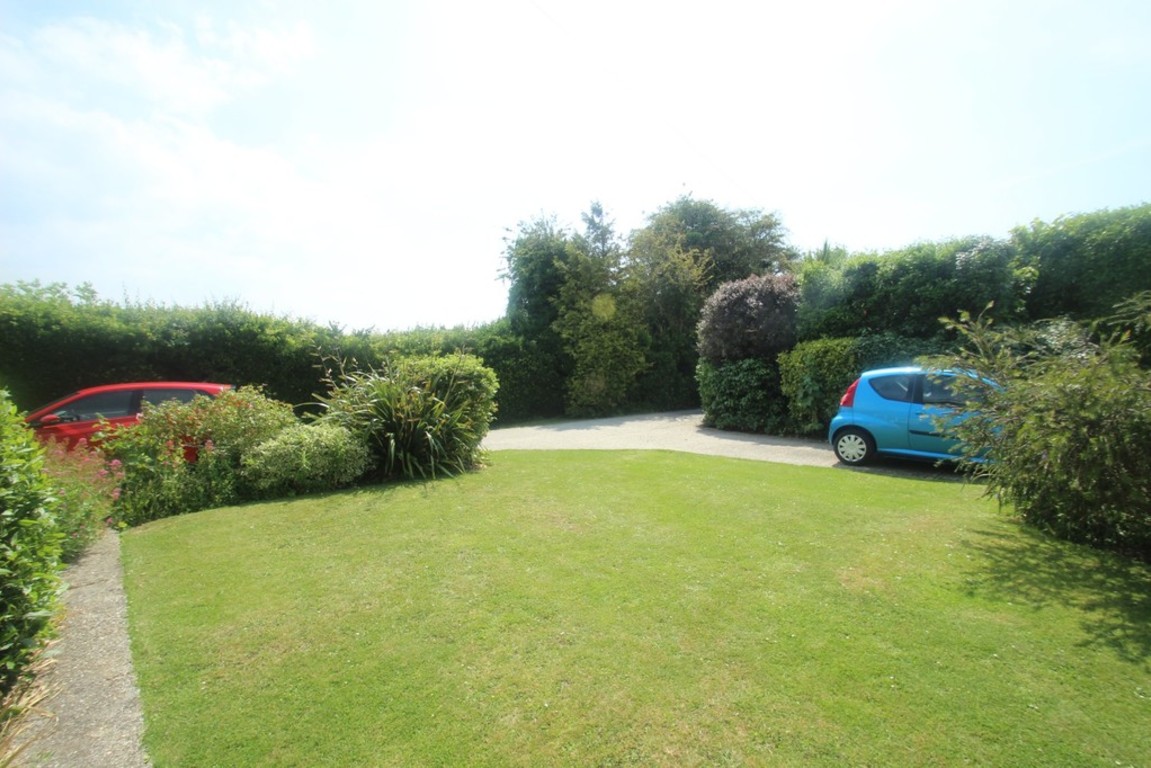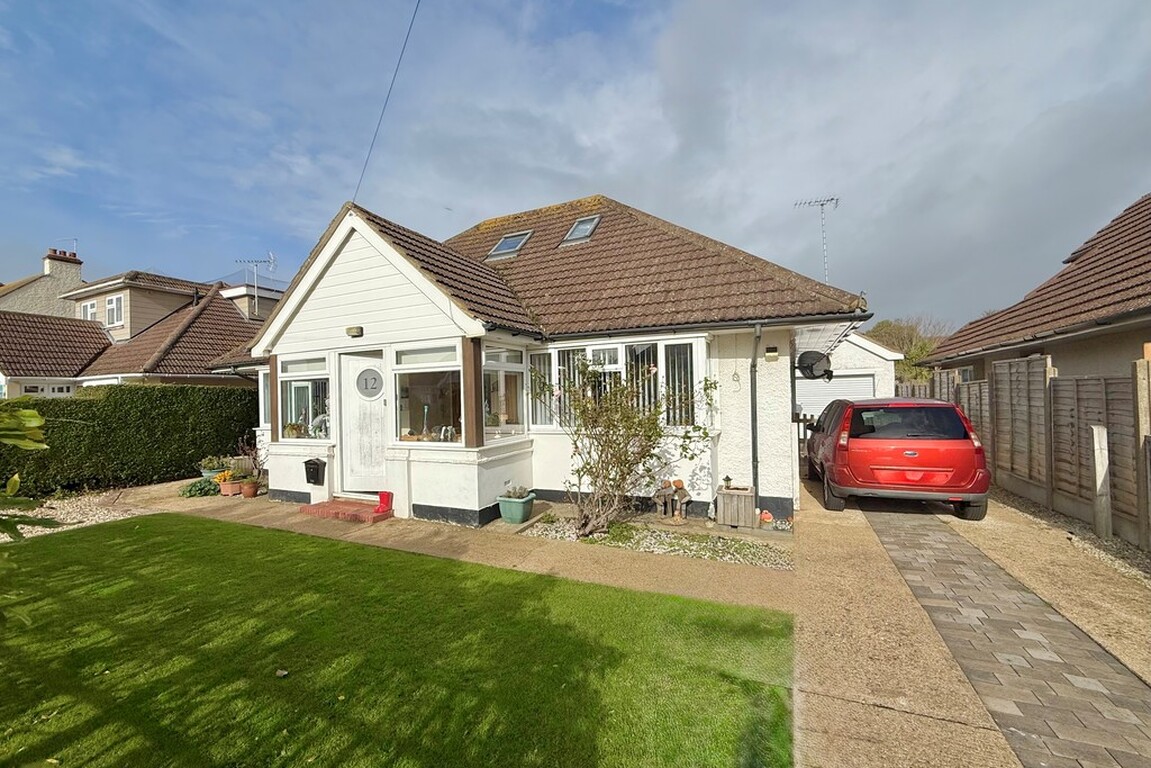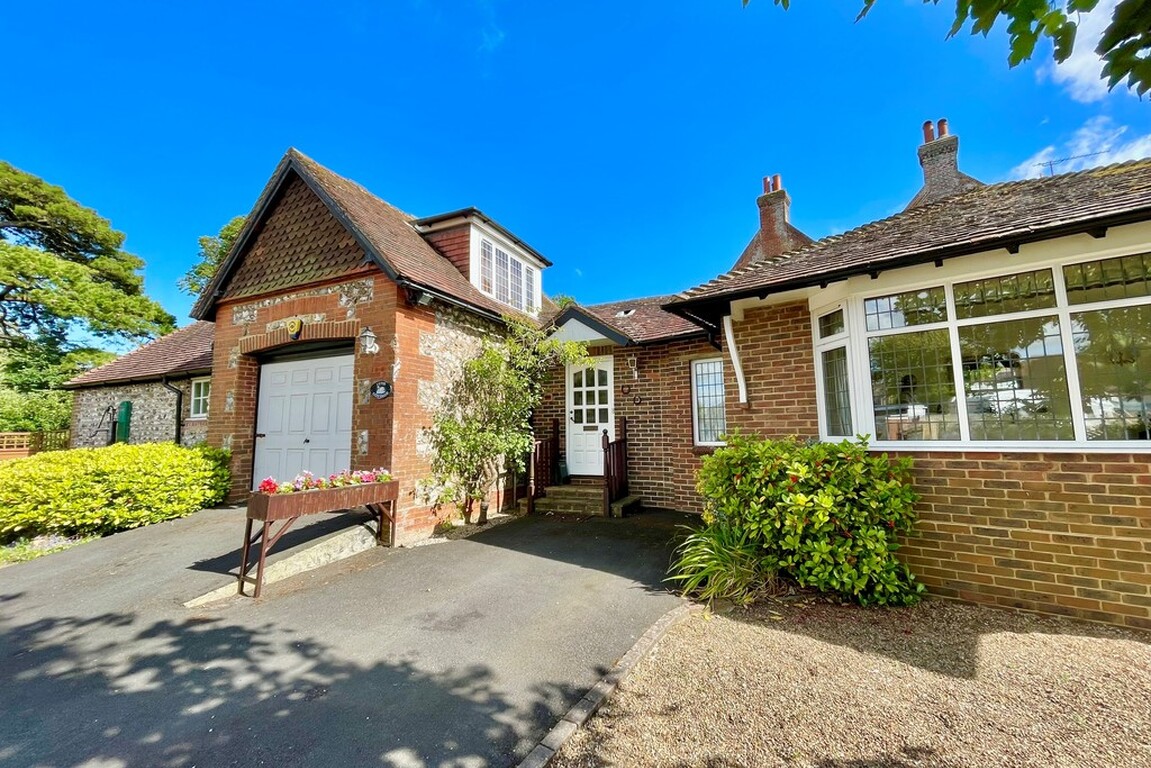For Sale
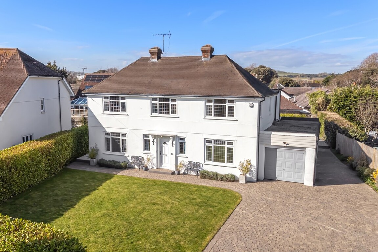
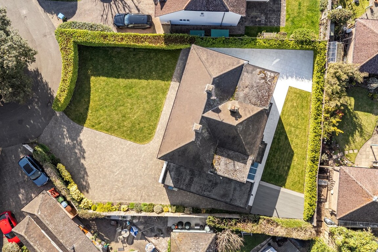
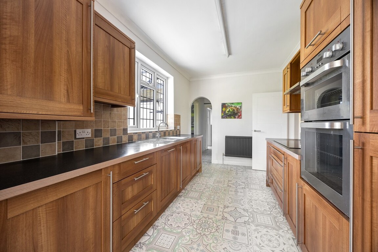
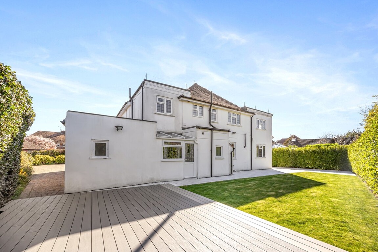
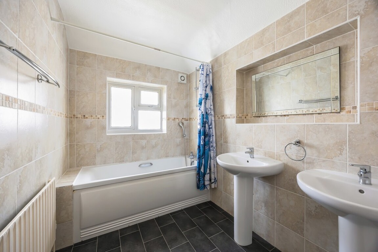
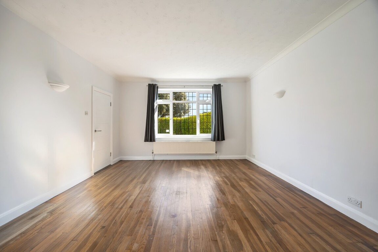
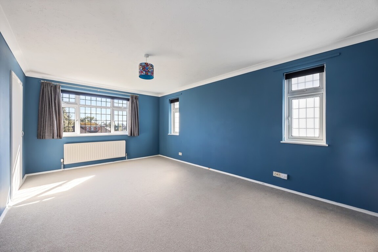
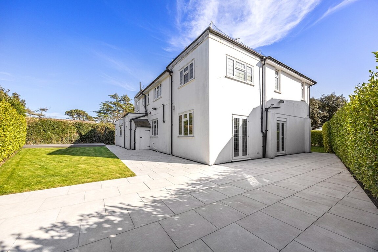
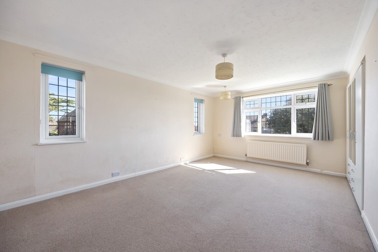
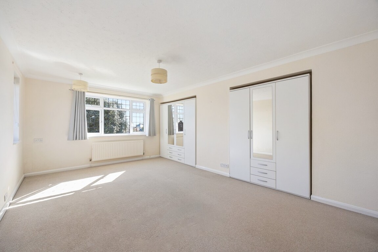
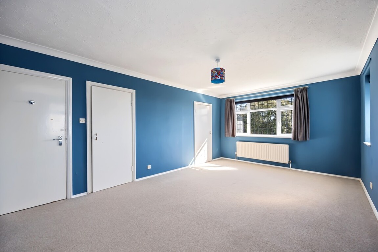
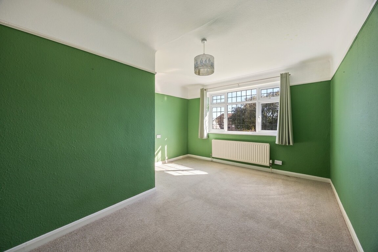
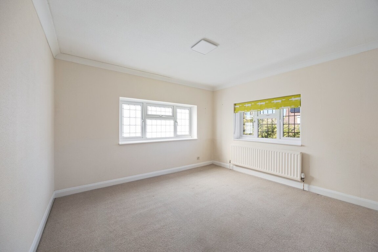
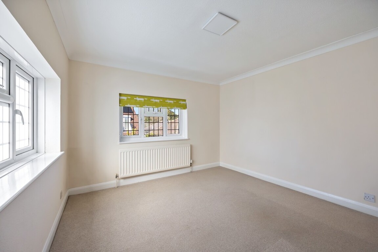
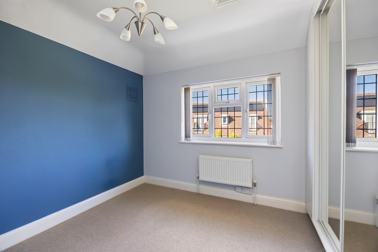
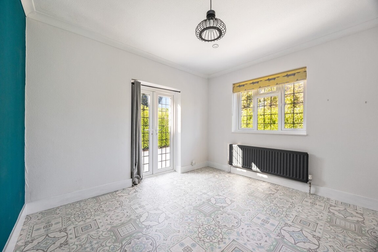
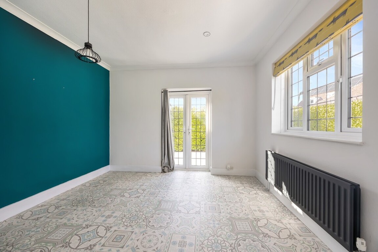
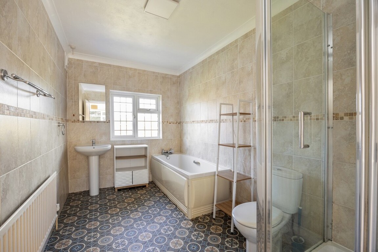
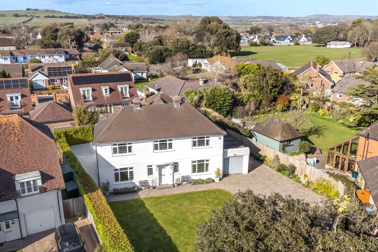
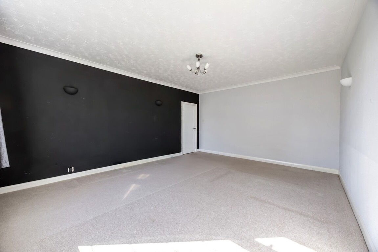
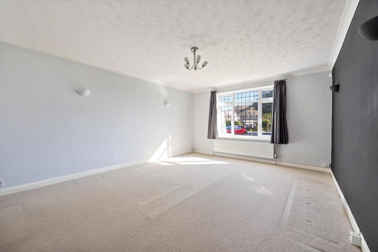
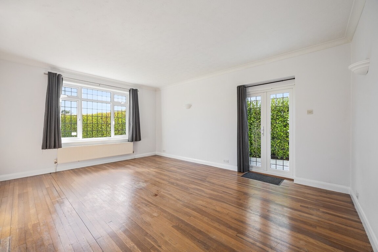
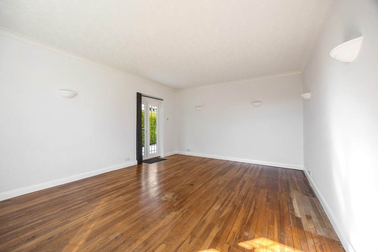
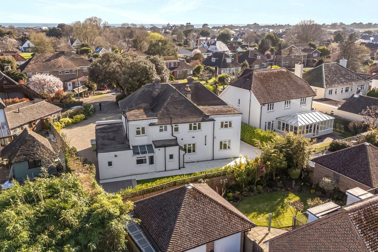
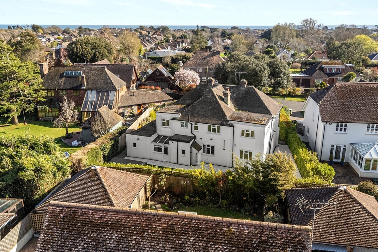
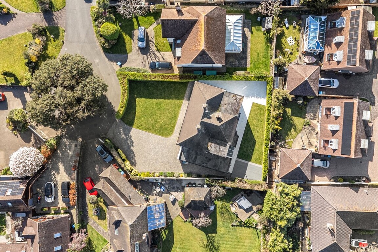
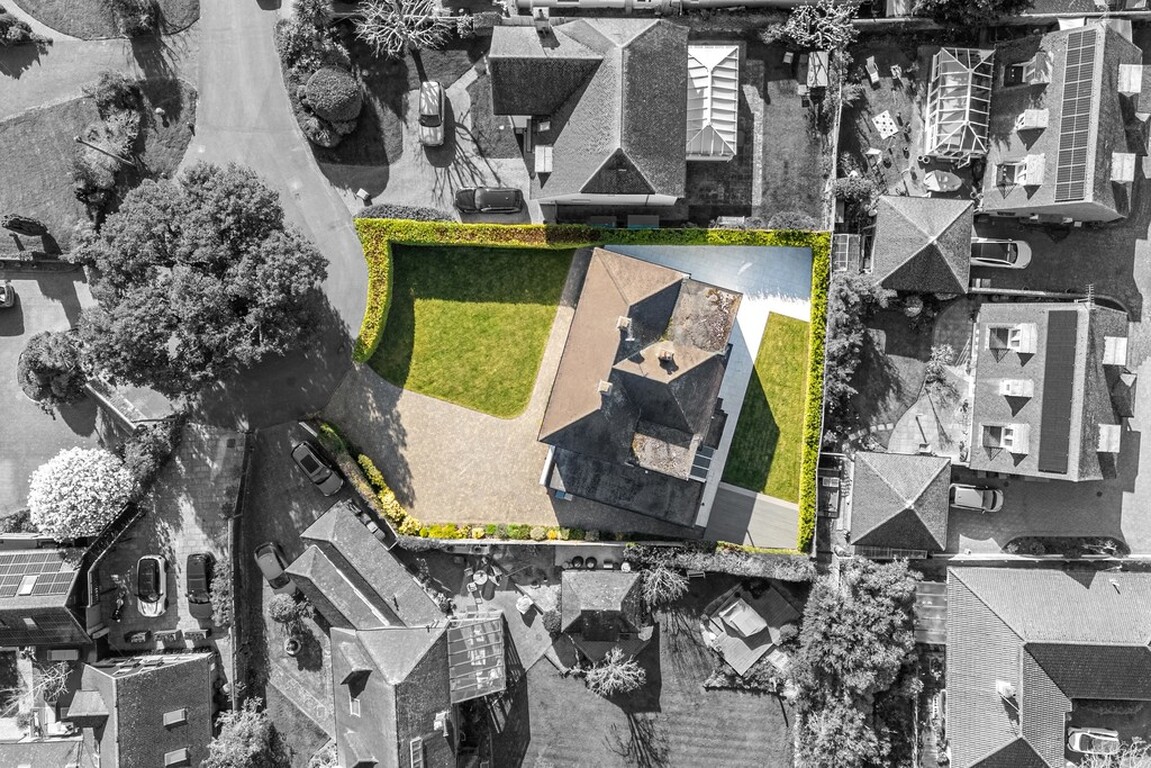
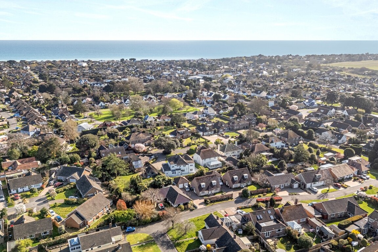
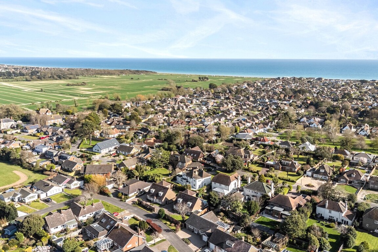
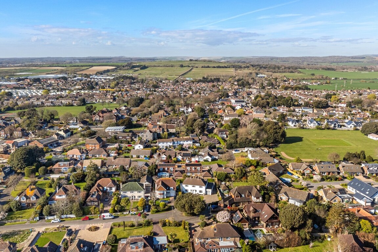
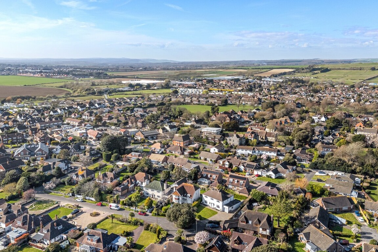
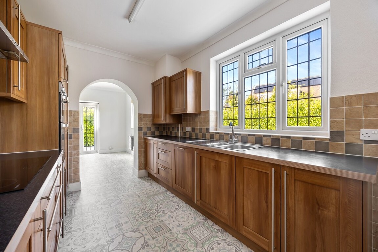
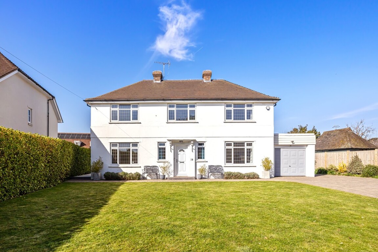
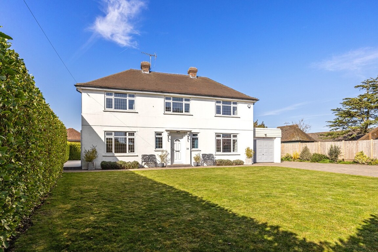
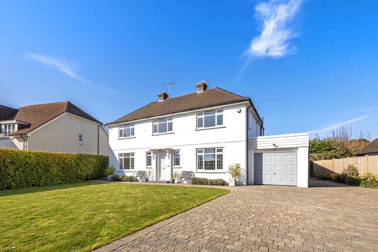
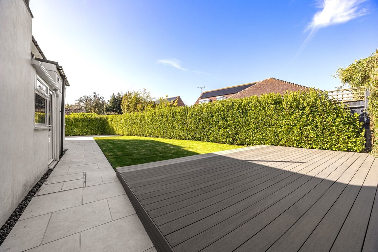
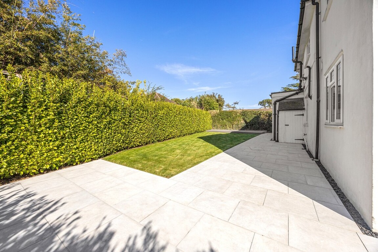
Key Features
- Imposing Detached House
- Five Bedrooms with En suite to Master
- Idyllic South Ferring Location
- Available Immediately - No Onward Chain
- Spacious & Versatile Accommodation
- View Strongly Recommended
- Extensive Private Drive & Double Garage
- Council Tax : G
- EPC Rating : D
Description
Presenting an exceptional opportunity to acquire a beautifully presented detached house in Ferring, West Sussex, enjoying an enviable position close to local shops, delightful restaurants, and just a short stroll from the seafront and greensward.Meticulously maintained and showcased in excellent condition, this impressive home offers approximately 2,750 sq. ft of thoughtfully planned living space. The generous entrance hall creates a welcoming introduction, leading to a well-fitted kitchen complete with a walk-in larder. Ideal for both everyday living and entertaining, the kitchen seamlessly opens semi-plan into a spacious dining room as well as two separate reception rooms-perfect for gatherings with friends and family.
There are five well-proportioned bedrooms, featuring an en suite bath and shower room to the principal bedroom and an additional family bathroom. Flexible accommodation includes a practical utility room and a versatile play room, ensuring there's space for every member of the household. Modern comforts such as gas central heating and double glazing combine smoothly with the home's traditional appeal.
Privacy is paramount thanks to mature hedging at the front and rear, providing a secluded retreat within the easy to maintain and delightful gardens. The very large private drive provides extensive off-road parking and accesses the attached double length garage suiting those with multiple vehicles or requiring extra storage.
Perfectly positioned in South Ferring, enjoy living moments from the wonderful local village shops and eateries. The beach and greensward is conveniently nearby, offering the opportunity for pleasant walks by the sea and fresh coastal air.
If a substantial family residence in a desirable seaside enclave appeals, call to arrange a viewing of this remarkable home and experience the lifestyle it offers.
SPACIOUS ENTRANCE HALL
SITTING ROOM 17' 6" x 13' 6" (5.33m x 4.11m)
LIVING ROOM 17' 6" x 13' 7" (5.33m x 4.14m)
KITCHEN 13' 8" x 8' 1" (4.17m x 2.46m)
DINING ROOM 11' 7" x 10' 7" (3.53m x 3.23m)
PANTRY
UTILITY ROOM 12' 4" x 7' 11" (3.76m x 2.41m)
DOWNSTAIRS LOBBY AND WC
BEDROOM 1 17' 7" x 13' 1" (5.36m x 3.99m)
ENSUITE WITH BATH AND SHOWER
BEDROOM 2 17' 7" x 11' 5" (5.36m x 3.48m)
BEDROOM 3 14' 1" x 11' 5" (4.29m x 3.48m)
BEDROOM 4 14' 4" x 11' 7" (4.37m x 3.53m)
BEDROOM 5 10' 4" x 9' 1" (3.15m x 2.77m)
BATHROOM
SEPARATE WC
DOUBLE LENGTH GARAGE 34' 3" x 10' 2" (10.44m x 3.1m)
Warning: Undefined array key "rooms_info" in /mnt/vhosts/hawkemetcalfe.co.uk/httpdocs/layouts/property/view.php on line 98
Read More
Read Less

