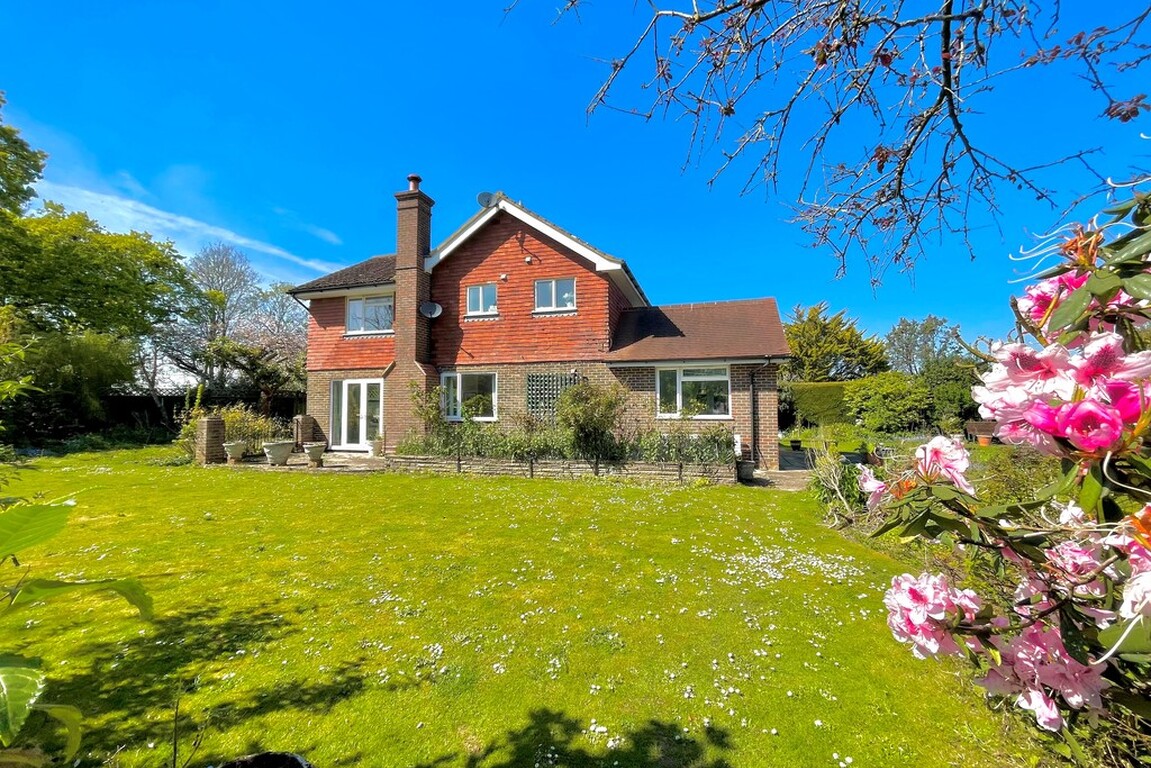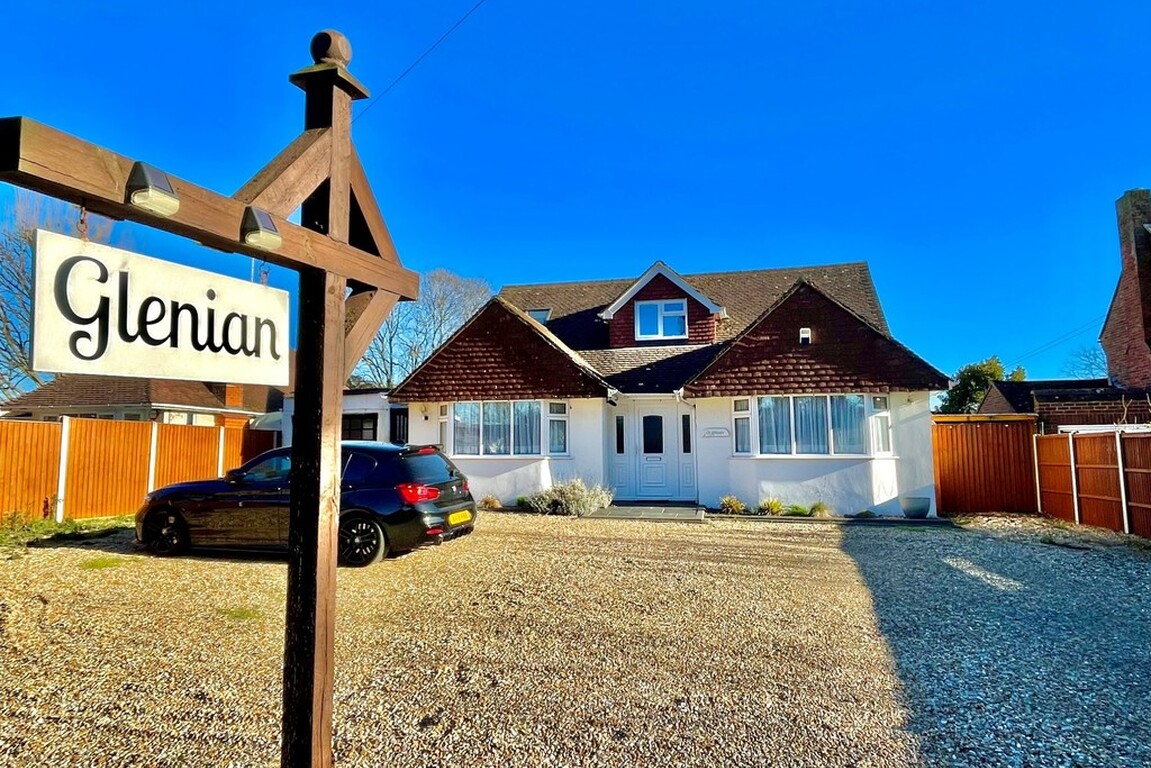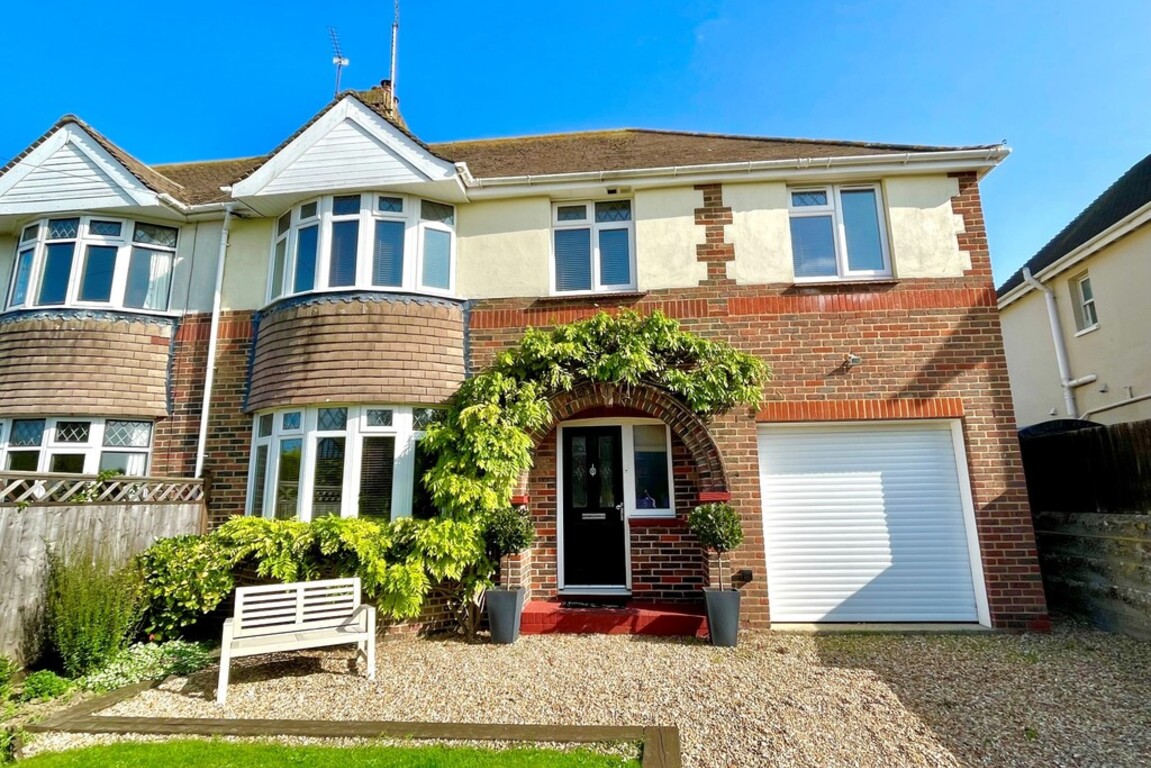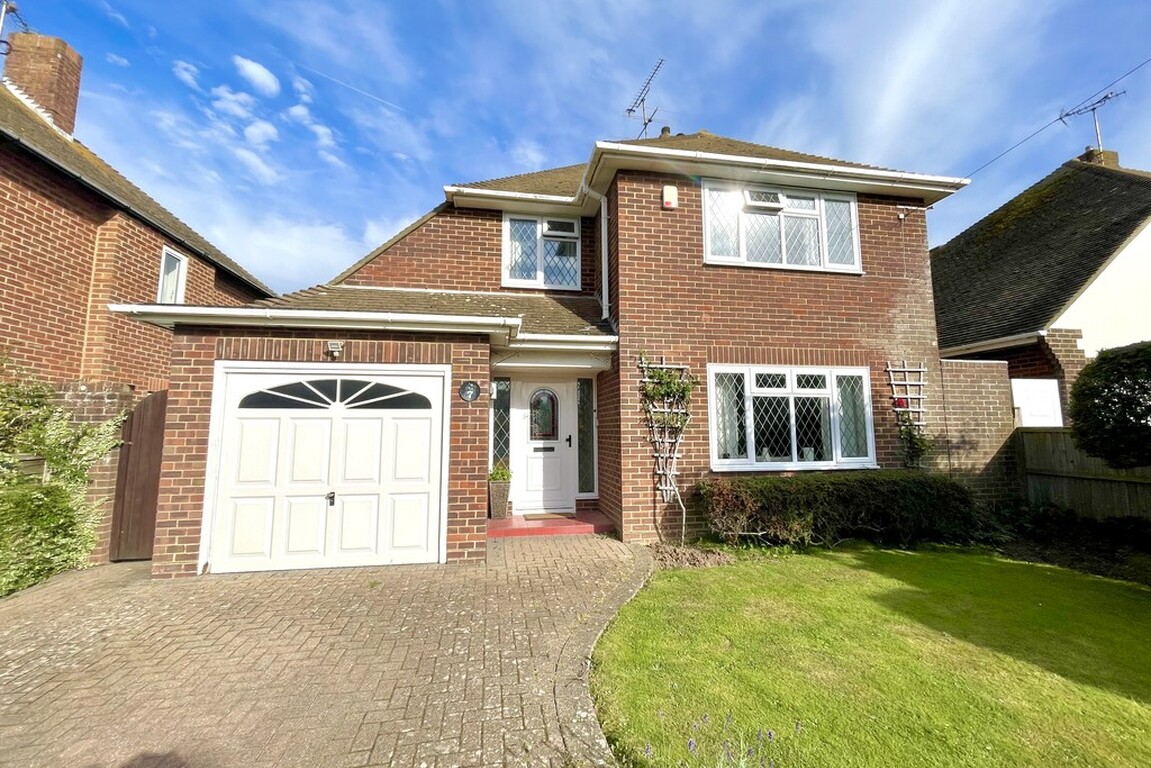For Sale










































Key Features
- Individual Detached House
- 4 Double Bedrooms
- 2 Reception Rooms
- Family Bathroom & En Suite Bathroom
- Viewing Strongly Recommended
- Stunning 'Park Like' Gardens
- 2 Double Garages & Workshop
- Council Tax Band 'F'
- EPC Rating 'E'
Description
Quite simply a rare opportunity to acquire a very spacious detached house set within very large established 'park like' gardens with two double garages, a large workshop and store room.Built in the late 1960's as a 'one off' property, the house is pleasantly situated on a large plot with very generously proportioned accommodation which is bright and airy with lovely aspects on to the gardens. To the front there is a large driveway providing off road parking for several vehicles and accesses the two double width garages.
The property has been modernised and refurbished throughout and if offered for sale in immaculate decorative order with the advantage of no onward chain.
The property is located off the Lyminster Road, mid-way between Lyminster and Arundel and is accessed on the right hand side of the left bend going towards Arundel.
AGENTS NOTE: The new Lyminster Bypass is due to open in the Autumn of 2024 which will positively impact the Lyminster Road with a much reduced traffic flow and will, in our opinion, have a very positive effect on the entrance and access to Fairfields. The new single lane bypass will pass behind Fairfields.
The property has cesspool drainage and LPG (liquid petroleum gas) for the central heating and domestic appliances.
ENTRANCE HALL
INNER HALL
CLOAKROOM
'L' SHAPED LOUNGE 22' x 20' (6.71m x 6.1m) max
13' x 8' 8" (3.96m x 2.64m)
KITCHEN/BREAKFAST ROOM 20' 10" x 11' 6" (6.35m x 3.51m)
UTILITY ROOM
BEDROOM 1 17' 5" x 14' (5.31m x 4.27m)
BEDROOM 2 13' 8" x 12' 2" (4.17m x 3.71m)
BEDROOM 3 16' x 10' 2" (4.88m x 3.1m)
EN SUITE BATH/SHOWER ROOM WC
BEDROOM 4 12' 4" x 9' (3.76m x 2.74m)
FAMILY BATH/SHOWER ROOM WC
DOUBLE GARAGE 1 17' 6" x 16' (5.33m x 4.88m)
DOUBLE GARAGE 2 18' 6" x 19' (5.64m x 5.79m)
WORKSHOP 18' 10" x 10' 4" (5.74m x 3.15m)
LARGE STORE ROOM
COVERED VERANDA
Warning: Undefined array key "rooms_info" in /mnt/vhosts/hawkemetcalfe.co.uk/httpdocs/layouts/property/view.php on line 98
Read More
Read Less



