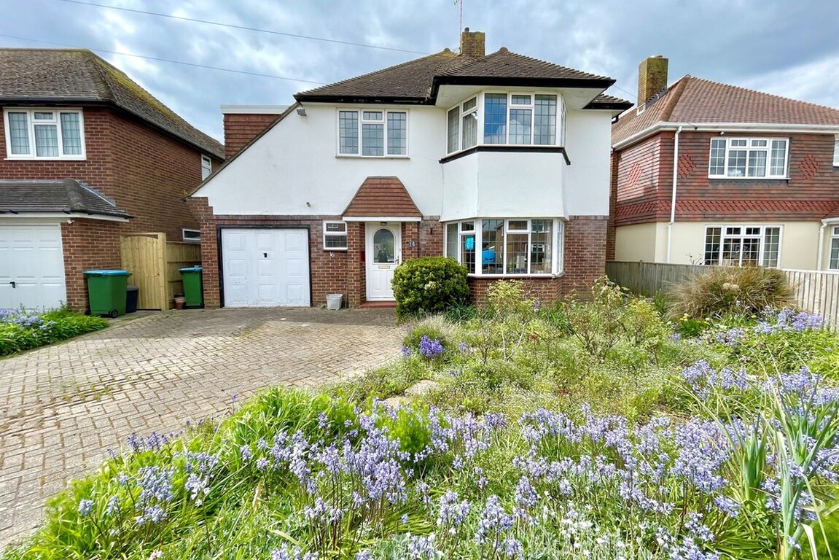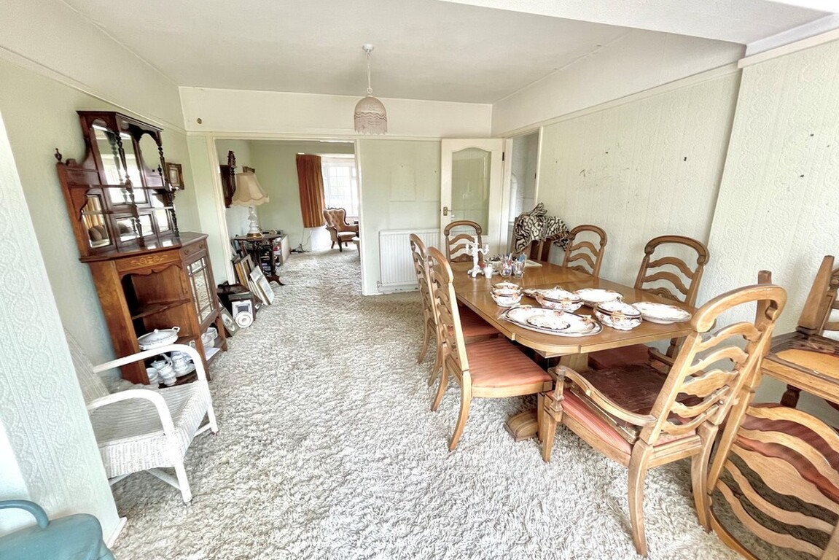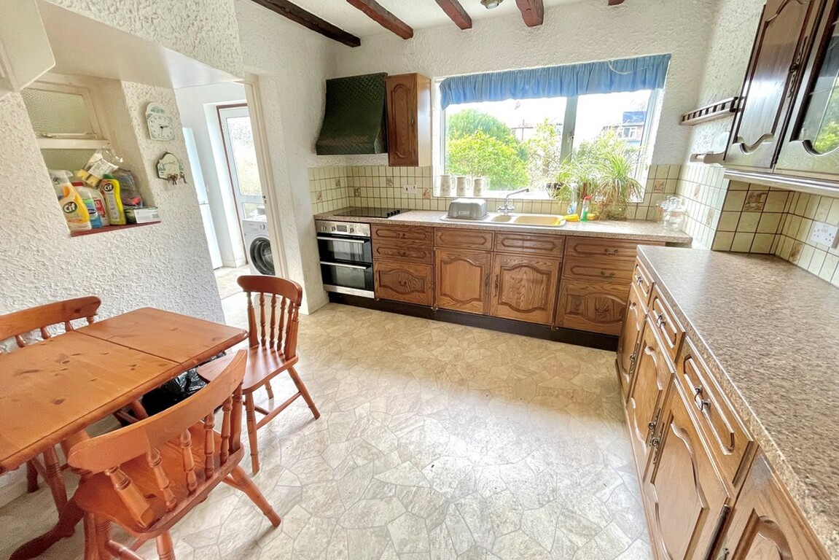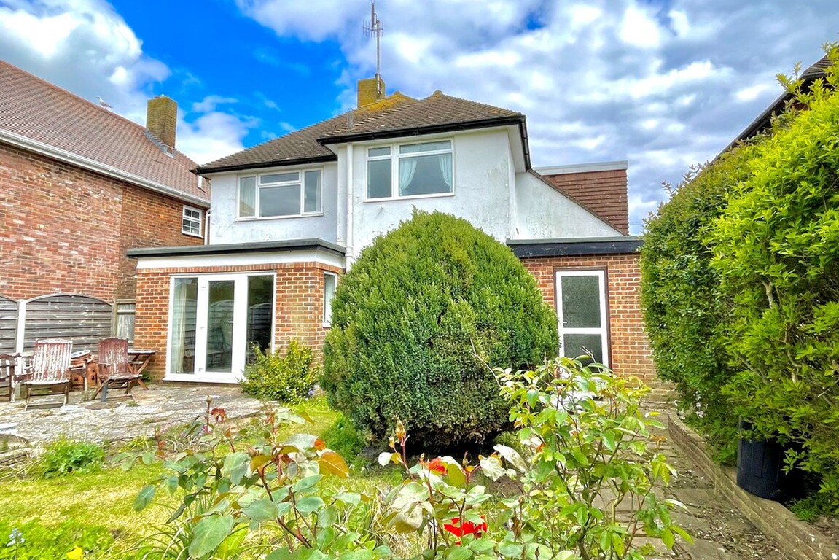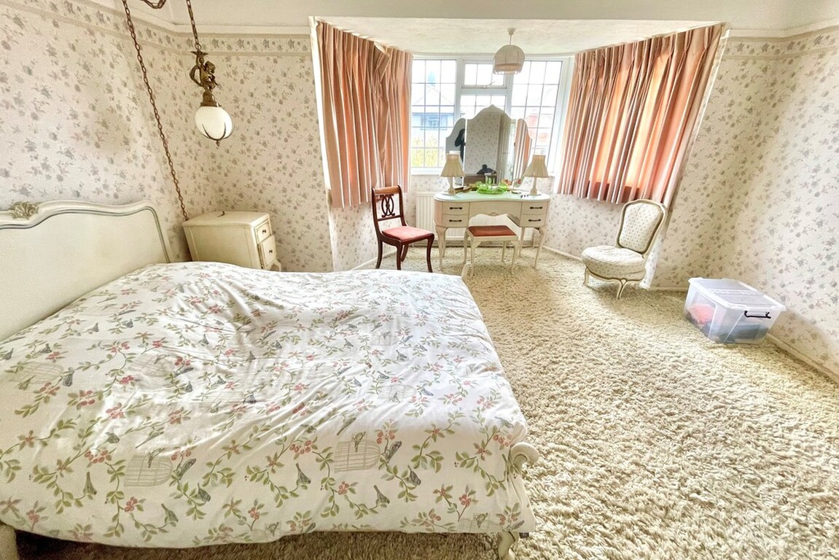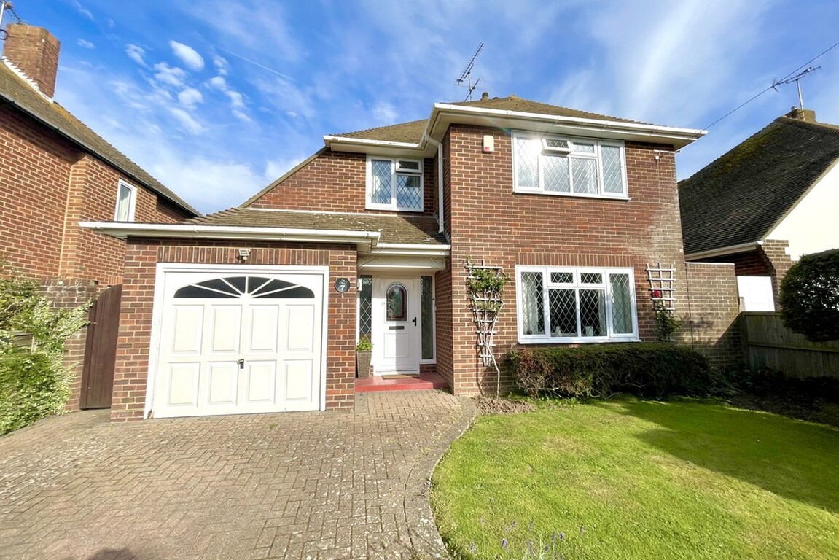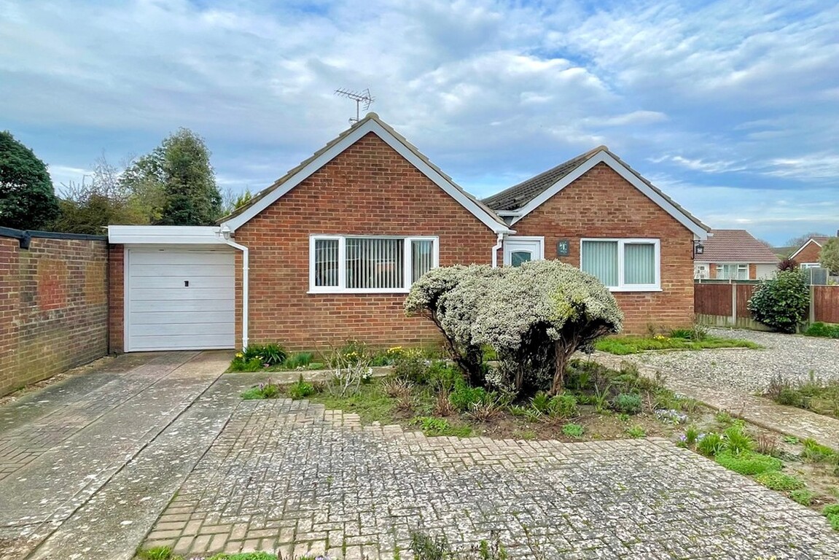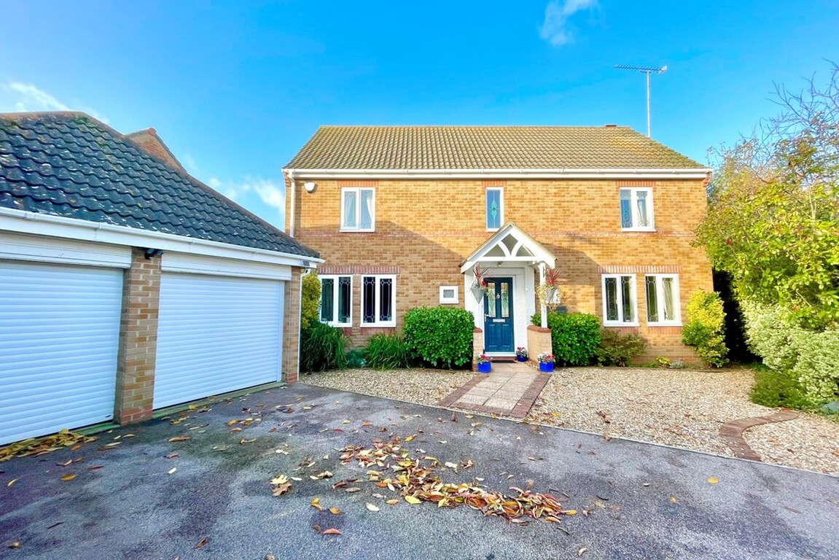Key Features
- 3 Bedroom Detached House
- 2 Reception Rooms
- Close to the Seafront
- Requires Modernisation
- En Suite Shower & Family Bathroom
- No Onward Chain
- Private Drive & Garage
- Council Tax Band 'E'
- EPC Rating 'E'
Description
An older style detached house pleasantly situated in the very popular Harsfold Road that leads directly down to Rustington beach and seafront.The property does require modernising throughout and would appeal to those looking to refurbish a house to their own style and design.
In brief the accommodation comprises: - entrance hall, ground floor cloakroom, bay fronted lounge, extended dining room, kitchen, utility room, three bedrooms, en suite shower room/WC and a family bathroom/WC. Outside there is a private drive providing off road parking and leads to the integral garage. There is a good size 65' x 40' west facing rear garden.
Harsfold Road is a particularly sought after location in South Rustington and runs between Holmes Lane and Sea Road (the seafront).
ENTRANCE HALL
CLOAKROOM
LOUNGE 15' 8" x 15' 8" (4.78m x 4.78m) max
DINING ROOM 15' 5" x 11' 4" (4.7m x 3.45m)
KITCHEN 12' 8" x 10' 5" (3.86m x 3.18m)
UTILITY ROOM 8' 3" x 8' 2" (2.51m x 2.49m)
BEDROOM 1 14' x 10' 6" (4.27m x 3.2m) min
BEDROOM 2 13' 10" x 12' (4.22m x 3.66m)
EN SUITE SHOWER/WC
BEDROOM 3 12' 7" x 9' 8" (3.84m x 2.95m)
BATHROOM/WC
PRIVATE DRIVE
GARAGE 16' 4" x 8' 9" (4.98m x 2.67m)
WEST REAR GARDEN 65' x 40' (19.81m x 12.19m)
Warning: Undefined array key "rooms_info" in /mnt/vhosts/hawkemetcalfe.co.uk/httpdocs/layouts/property/view.php on line 98
Read More
Read Less

