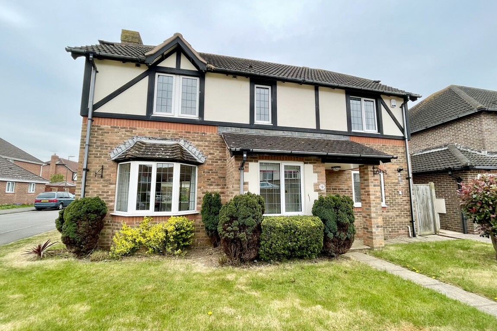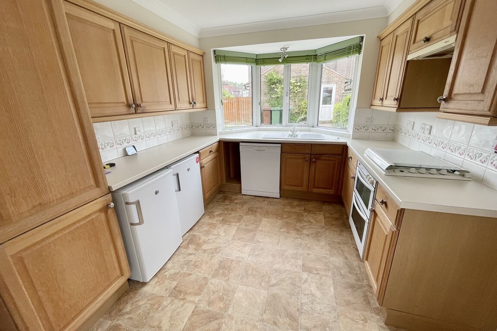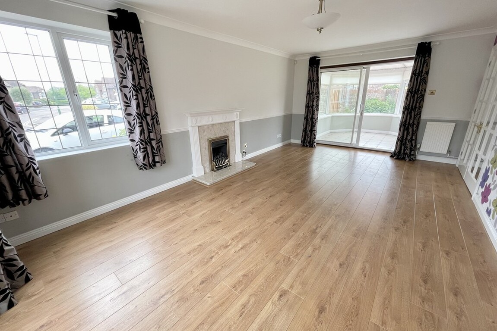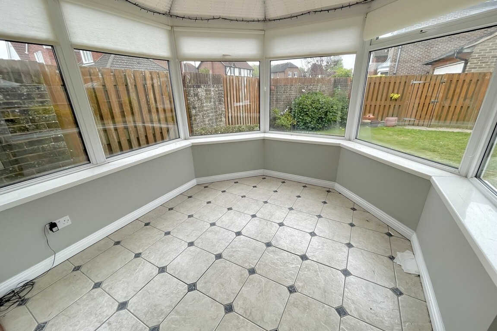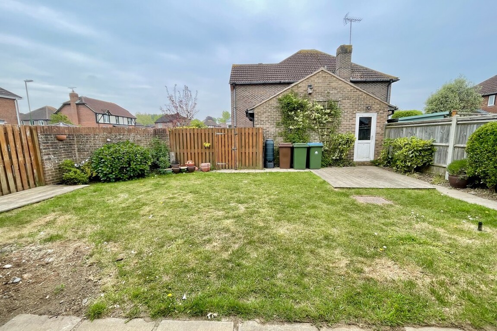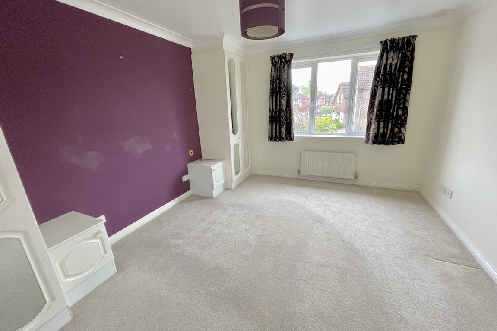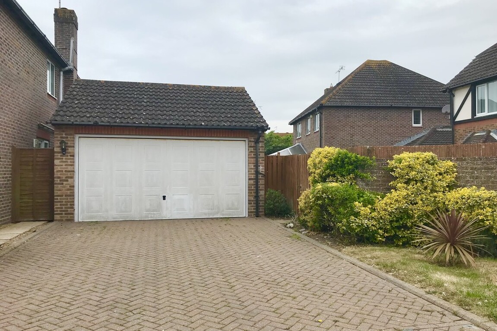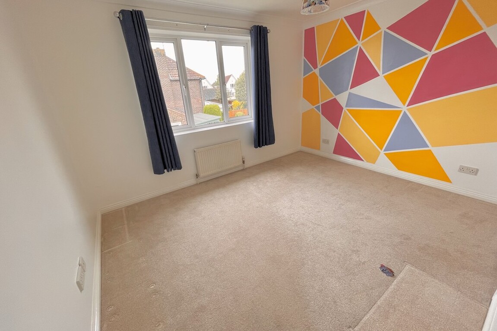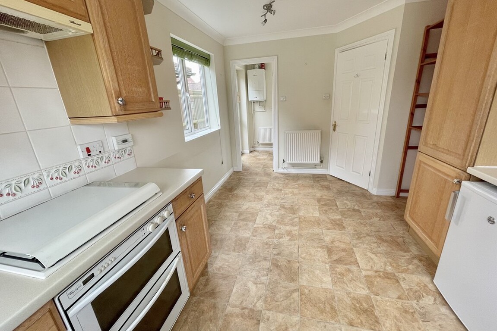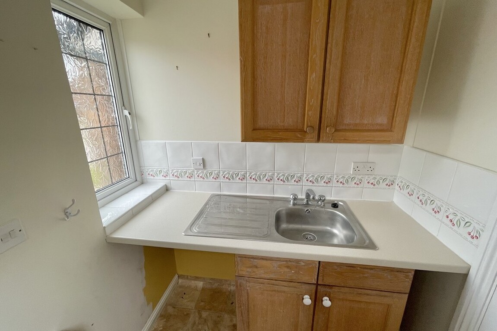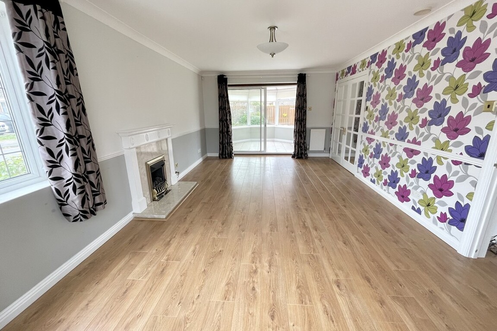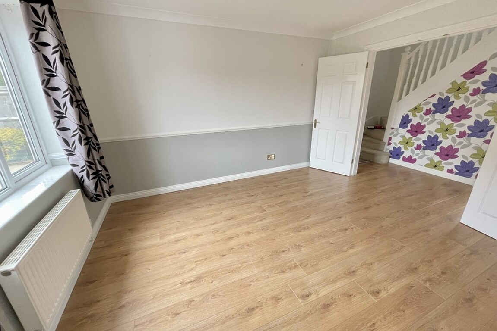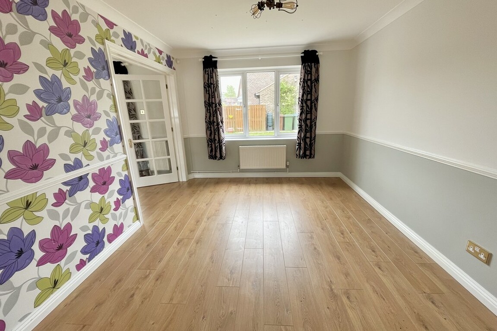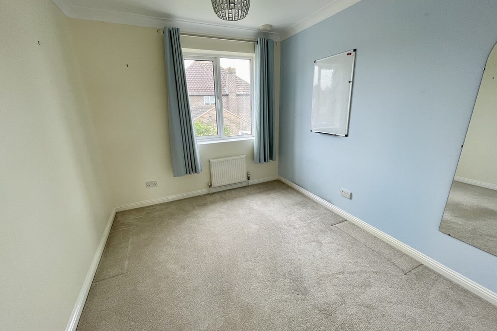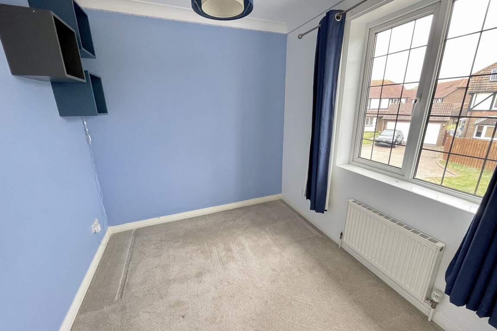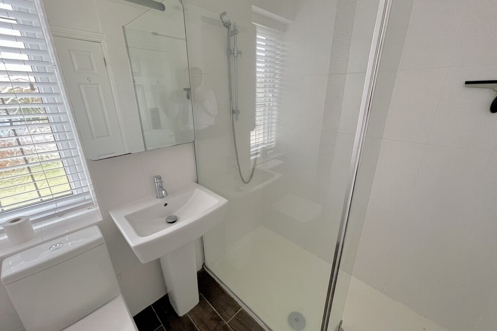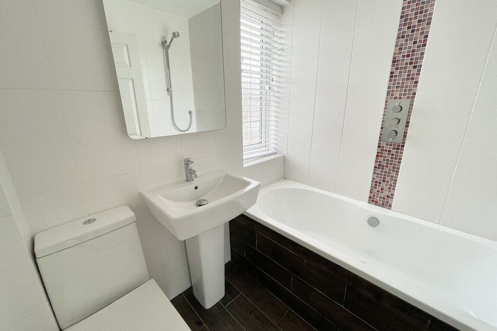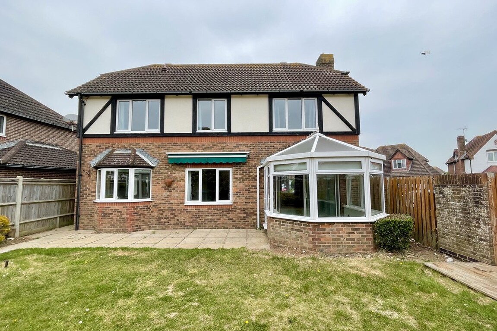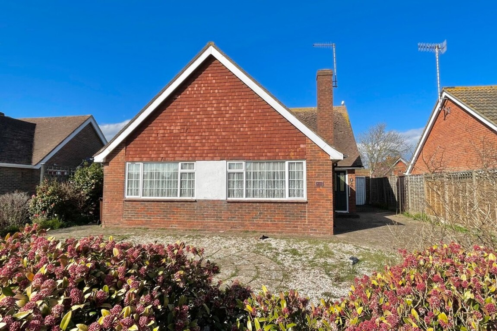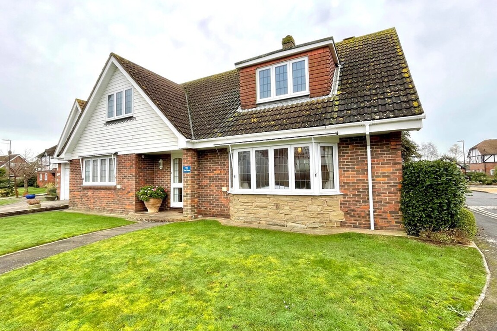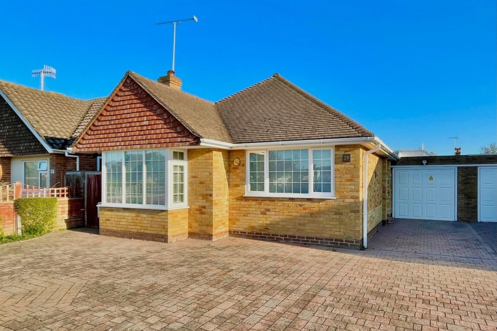Key Features
- Spacious Detached House
- Double Width Garage
- 4 Bedrooms & 2 Reception Rooms
- Conservatory & Utility Room
- Popular 'Parklands' Development
- Viewing Recommended
- South Facing Rear Garden
- Council Tax Band - 'F'
- EPC Rating - 'C'
Description
A very popular 'Ascot' style four bedroom detached house pleasantly situated within the sought after Parklands Development in Rustington.In brief the accommodation comprises: - entrance hall, ground floor cloakroom, lounge and separate dining room, kitchen, conservatory, utility room, four bedrooms, en suite shower room/WC and a family bathroom/WC.
Outside there is a double width private drive which provides off road parking and accesses a detached double width garage which adjoins the pleasant South facing rear garden.
The property occupies a nice corner plot and Windsor Drive runs off the Worthing Road.
COVERED ENTRANCE
SPACIOUS ENTRANCE HALL
INNER HALLWAY
LOUNGE 19' 9" x 11' 11" (6.02m x 3.63m)
CONSERVATORY 9' 2" x 8' 6" (2.79m x 2.59m)
DINING ROOM 12' 5" x 10' 1" (3.78m x 3.07m)
GROUND FLOOR CLOAKROOM
KITCHEN/BREAKFAST ROOM 14' x 9' 7" (4.27m x 2.92m)
UTILITY ROOM 5' 5" x 5' (1.65m x 1.52m)
FIRST FLOOR LANDING
BEDROOM 1 13' 10" x 11' 4" (4.22m x 3.45m)
EN SUITE SHOWER ROOM
BEDROOM 2 12' 1" x 9' 11" (3.68m x 3.02m)
BEDROOM 3 10' 2" x 8' 8" (3.1m x 2.64m)
BEDROOM 4 8' 5" x 7' 7" (2.57m x 2.31m)
FAMILY BATHROOM
SOUTH FACING REAR GARDEN
DOUBLE WIDTH GARAGE
Warning: Undefined array key "rooms_info" in /mnt/vhosts/hawkemetcalfe.co.uk/httpdocs/layouts/property/view.php on line 98
Read More
Read Less

